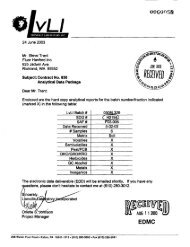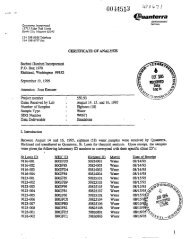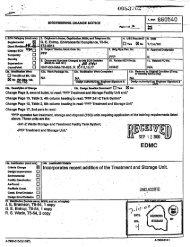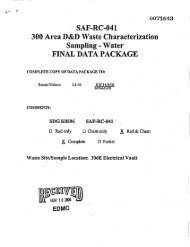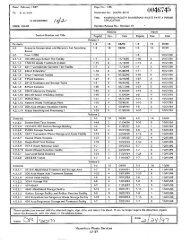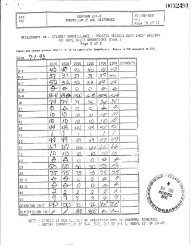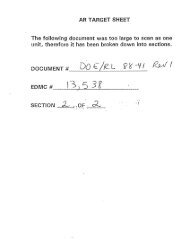View Document Here - Hanford Site
View Document Here - Hanford Site
View Document Here - Hanford Site
You also want an ePaper? Increase the reach of your titles
YUMPU automatically turns print PDFs into web optimized ePapers that Google loves.
Appendix D- Slope Stability Analysis for DOFJR1-2001-1 i<br />
Environmental Cap Rev.A l Dreft lt<br />
I<br />
Redlinc/Strikeout<br />
I final design may also consider additional configurations (e.g., during construction).<br />
2 The recommendations are pre-cronceptual in nature and should be reevaluated if the design is<br />
3 finalized and specific slope geometry, material availability, material properties, and construction<br />
4 requirements are known. The engineered barrier and exterior bottom liner sections (for<br />
5 Alternative 4 only) analyzed and described in this appendix were developed by others; their<br />
6 suitability for limiting infiltration and supporting vegetation were not assessed as part of this<br />
7 final feasibility study. Such evaluations should be performed during a final design effort.<br />
8<br />
9<br />
10 D.2 DESIGN CRITERIA<br />
11<br />
12 Design criteria and assumptions that were used in the slope stability analyses are discussed in the<br />
13 following subsections.<br />
14<br />
15 D.2.1 Design Life<br />
16<br />
17 The performance period for the 221-U Facility under Alternatives 3 and 4 is 1,000 years. The<br />
18 RCRA Subtitle C barrier design life, however, is 500 years (DOE-Ri. 1996). It is assumed that<br />
19 the engineered barrier would be replaced in kind after 500 years so that the 1,000-year<br />
20 pcrformance period would be achieved. It is understood that construction and initial<br />
^21 maintenance would proceed for several years following closure of the facility, but after a period<br />
22 of roughly 50 years, the facility is to be self-maintaining.<br />
23<br />
24 D.2.2 Engineered Fill, Waste, and Subgrade Properties<br />
25<br />
26 The assumed properties for the engineered fill, exterior waste ftll (Alternative 4 only), and<br />
27 subgrade are listed in Table D-1. These subgrade design strengths were taken from the<br />
28 . calculations prepared by Baxter (2000) for structural evaluation of the building and are judged to<br />
29 be reasonable based on the logs of existing subgradc conditions and the primarily granular nature<br />
30 of waste and fill materials in the area.<br />
31<br />
32 D.2.3 Engineered Barrier Function and Components<br />
33<br />
34 The engineered barrier is patterned after the Modified RCRA Subtitle C design (DOE-RL 1996),<br />
35 which has a minimum surface slope of 2% for drainage, uses evapotranspiration in an upper zone<br />
36 combined with a capillary break as a primary hydraulic barrier to infiltration, and has an<br />
37 additional layer of low-permeability material to act as a secondary hydraulic barrier. The general<br />
38 engineered barrier cross section is shown in Fgure D-4. The height of seepage above any of the<br />
39 layers is assumed to be zero. This cross section is similar to that used for capping similar waete<br />
40 inatetialswaste on the <strong>Hanford</strong> <strong>Site</strong>, except that a 0.9-m (3-ft)-thick clay admixture was used<br />
41 instead of an asphaltic layer for the secondary barrier. Because of the potential, although judged<br />
42 to be very low, for differential settlement of the environmental cap around the 221-U Facility, it<br />
io^'43 is believed that secondary settlement of the clay-admixture secondary would accommodate<br />
44 settlement, if any, more satisfactorily than a comparatively thin asphalt layer. This is a<br />
Final FtasibifiryStady jor dit Canyon Disposition Giltiativt (221-U Facility)<br />
lune 300:1 D-2



