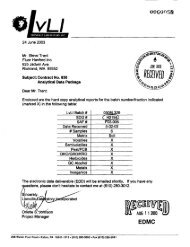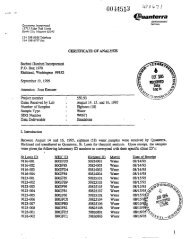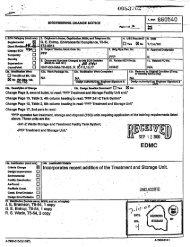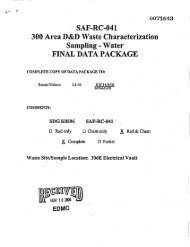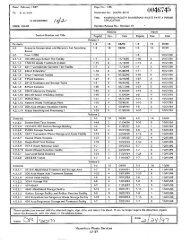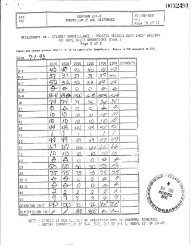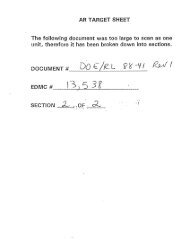View Document Here - Hanford Site
View Document Here - Hanford Site
View Document Here - Hanford Site
You also want an ePaper? Increase the reach of your titles
YUMPU automatically turns print PDFs into web optimized ePapers that Google loves.
l^<br />
Appendix E - Detailed Description of Alternative 1: DOEIRI.r2001-11<br />
I Full Removal and Disposal Rev. e t Dran B<br />
RedlinclStrikeout<br />
I involved in operating the facility and the building modifications and upgrades necessary to safely<br />
2 accomplish the activities would be identified. Modifications identified would be designed. The<br />
3 services and/or new equipment needcd would be procured.<br />
4<br />
5 No known building repairs or upgrades are needed. Also, it is assumed for this alternative that<br />
6 minimal equipment repairs and upgrades would be necessary.<br />
7<br />
8 E.1.3.1.2 221-U Facility Modifications. l.imited modifications to the 221-U Facility are<br />
9 necessary to accomplish equipment removal and decontamination operations. First, the roof<br />
10 covering (versus the roof structure) of the 221-U Facility would be replaced. Other facility<br />
11 modifications would primarily involve disconnecting and blanking utility and electrical lines<br />
12 where they are no longer required, and installing temporary utilities that would be required to<br />
13 support planned operations. The change room at the northeast end of the operating gallery would<br />
14 be renovated and established as the main access and egress point for canyon operations. Water<br />
15 and drain lines for the change room facility could be tied into the active systems in the<br />
16 271-U Office Building.<br />
17<br />
18 Additional 480-volt electrical service requirements would be installed, as necessary, to support<br />
19 portable ventilation requirements and selected decontamination equipment, such as air<br />
20 compressors for pneumatic tools and temporary greenhouse structures. In addition, 480-volt<br />
(""21 electrical service would be installed to support waste processing and decontamination/<br />
22 disassembly operations within specially designed enclosures erected in section 1 of the<br />
23 221-U Facility.<br />
24<br />
25 Facility modification would also involve removing and disposing of interfering structures,<br />
26 equipment, and material. During this phase of the work scope, equipment and material removal<br />
27 would be limited to "clean" areas of the 271-U Office Building, the 221-U Facility galleries, and<br />
28 associated storage spaces. This activity would include the removal of the following:<br />
29<br />
30 • Installed and fixed equipment<br />
31 • All unattached equipment and components<br />
32 • Abandoned supplies<br />
33 • Materials<br />
34 • Debris.<br />
35<br />
36 These items would be sorted for reuse, recycle, or disposal.<br />
37<br />
38 E.1.3.2 Decontamination and DecommissioninR (D&D) or Railroad Tunnel. Before<br />
39 excavating the northwest side of the canyon, the railway tunnel would be removed. The tunnel<br />
40 extends 46 m(150 ft) eastward from the east side of the canyon building and allowed train<br />
41 access into the third cell of the canyon. The tunnel is a reinforced concrcte structure with a soil<br />
42 cover about 1.5 m (5 ft) deep. There are unreinforced wing-wall retaining structures at the ends<br />
(0,^143 of the tunnel. The tunnel is assumed to have light surface contamination that could be fixed in<br />
44 place with fixative application. It is assumed that a backhoc with a processor would be used for<br />
Final Feasibility Studyjor the Canyon Disposition Initiative (221-U Facility)<br />
iat>s 100 E-7



