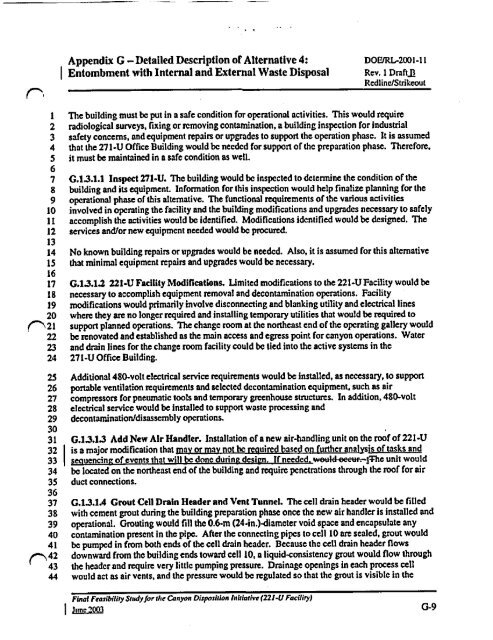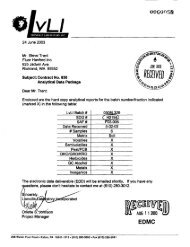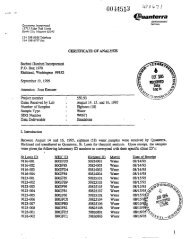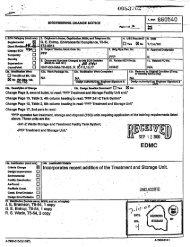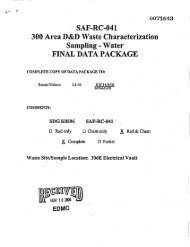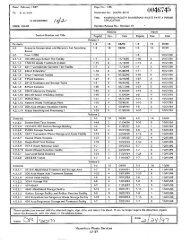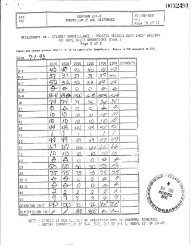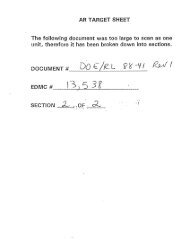View Document Here - Hanford Site
View Document Here - Hanford Site
View Document Here - Hanford Site
You also want an ePaper? Increase the reach of your titles
YUMPU automatically turns print PDFs into web optimized ePapers that Google loves.
(0"^'<br />
Appendix G - Detailed Description of Alternative 4:<br />
^ Entombment with Internal and External Waste Disposal<br />
DOEJRL-2001-1 l<br />
Rev. 1 DraftJ_<br />
Redline/Strikeout<br />
1 The building must be put in a safe condition for operational activities. This would require<br />
2 radiological surveys, fixing or removing contamination, a building inspection for industrial<br />
3 safety concerns, and equipment repairs or upgrades to support the operation phase. It is assumed<br />
4 that the 271-U Office Building would be needed for support of the preparation phase. Therefore,<br />
5 it must be maintained in a safe condition as well.<br />
6<br />
7 G.13.1.1 Inspect 271-U. The building would be inspected to determine the condition of the<br />
8 building and its equipment. ]nfotmation for this inspection would help finalize planning for the<br />
9 operational phase of this alternative. The functional requirements of the various activities<br />
10 involved in opcrnting the facility and the building modifications and upgrades necessary to safely<br />
1I accomplish the activities would be identified. Modifications identified would be designed. The<br />
12 services and/or new equipment needed would be procured.<br />
13<br />
14 No known building repairs or upgrades would be needed. Also, it is assumed for this alternative<br />
15 that minimal equipment repairs and upgrades would be necessary.<br />
16<br />
17 G.13.1.2 221-U Facility Modifications. Limited modifications to the 221-U Facility would be<br />
18 necessary to accomplish equipment removal and decontamination operations. Facility<br />
19 modifications would primarily involve disconnecting and blanking utility and electrical lines<br />
20 where they are no longer required and installing temporary utilities that would be required to<br />
n 21 support planned operations. The change room at the northeast end of the operating gallery would<br />
22 be renovated and established as the main access and egress point for canyon operations. Water<br />
23 and drain lines for the change room facility could be tied into the active systems in the<br />
24 271-U Office Building.<br />
25 Additiona1480-volt electrical service requirements would be installed, as necessary, to support<br />
26 portable ventilation requirements and selected decontamination equipment, such as air<br />
27 compressors for pneumatic toots and temporary greenhouse structures. In addition, 480-volt<br />
28 electrical service would be installed to support waste processing and<br />
29 decontamination/disassembly operations.<br />
30<br />
31 G.1.3.1.3 Add New Air Handler. Installation of a new air-handling unit on the roof of 221-U<br />
32 is a major modification that may or may not be required based on further analysis of tasks and<br />
33 seauencinp of events that will be done durin g design If needed weuld-eeeuF-tThe unit would<br />
34 be located on the northeast end of the building and require penetrations through the roof for air<br />
35 duct connections.<br />
36<br />
37 G.1.3.1A Grout Cell Drain Header and Vent Tunnel. The cell drain header would be filled<br />
38 with cement grout during the building preparation phase once the new air handler is installed and<br />
39 operational. Grouting would fill the 0.6-m (24-in.)-diameter void space and encapsulate any<br />
40 contamination present in the pipe. After the connecting pipes to cell 10 are sealed, grout would<br />
41 be pumped in from both ends of the cell drain header. Because the cell drain header flows<br />
42 downward from the building ends toward cell 10, a liquid-consistency grout would flow through<br />
43 the header and require very little pumping pressure. Drainage openings in each process cell<br />
44 would act as air vents, and the pressure would be regulated so that the grout is visible in the<br />
Final Feasibility StadyJor site Canyon Disposition lnitiativc (221-U Faci(iry)<br />
^ n , } G-9


