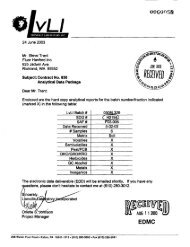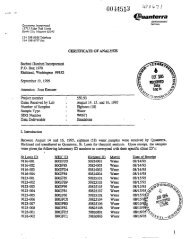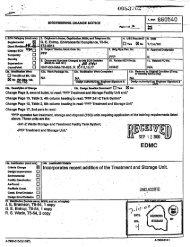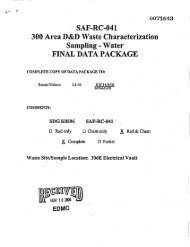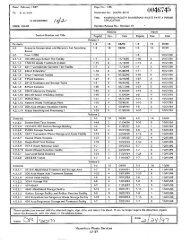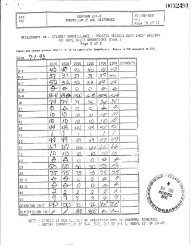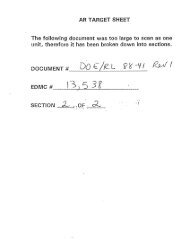View Document Here - Hanford Site
View Document Here - Hanford Site
View Document Here - Hanford Site
Create successful ePaper yourself
Turn your PDF publications into a flip-book with our unique Google optimized e-Paper software.
- •s. t .W ;. .<br />
Appendix G - Detailed Description of Alternative 4: DOF^RIr2001-11<br />
^ Entombment with Internal and External Waste Disposal Rev. I Draft [i<br />
Redlinc/Strikeout<br />
I building's ventilation tunnel. An estimated 50,100 m' (65,463 yd) (uncompacted volume) of<br />
2 soil remediation-type waste would be placed outside of 221-U in Alternative 4.<br />
3 G.2.1 Emplace Waste In 221-U Galleries<br />
4<br />
5 Waste placement would start with container placement in the galleries. The waste would be in<br />
6 open-top cargo containers that would be placed on an individual steel frame with casters. Small<br />
7 rails would be installed on the gallery walls to guide the containers on a one-way trip into the<br />
8 galleries. Equipment and piping in the galleries that prevents container placement would be<br />
9 removed. After the waste containers are in place, each gallery would be grouted to provide<br />
10 support for the wastes and the environmental cap.<br />
11<br />
12 Waste would be placed first in the lowest (electrical) gallery. In preparation, the south end wall<br />
13 of the gallery, located in the 276-U Solvent Recovery Facility, must be exposed. The concrete<br />
14 slab adjacent to the end wall would be cleared to allow vehicle access to the lowest gallery.<br />
15 A temporary structure would be erected so that containers could be prepared outside of the<br />
16 galleries. The concrete masonry unit block end wall must be removed and enlarged for waste<br />
17 container access. A new rollup door would be installed on this opening. The doorways from the<br />
18 271-U Office into the galleries could be left open to provide emergency egress, but would<br />
19 eventually be filled. A ventilation system for the galleries must remain functional during waste<br />
(^%0 placement and grouting.<br />
21<br />
22 G.2.1.I F511 Electrical Gallery with Contalnerized Waste. Waste would arrive at the south<br />
23 end of the canyon by truck in cargo containers ( see assumptions for description) and would be<br />
24 lifted onto dollies staged at the opcn gallery end. They would be pushed as far as possible into<br />
25 the gallery with an electric forklift and then secured in place to prevent movement during<br />
26 grouting. The total length of the electrical gallery is separated by the railroad tunnel in two<br />
27 segments. The main segment of the electrical gallery on the south side of the railroad runnel is<br />
28 225 m in length. This gallery segment could hold approximately 37 containers. A spacing of<br />
29 6 m (20 ft) on center for the 5-m ( 16-ft) containers was assumed to allow for dolly length and<br />
30 container placement.<br />
31<br />
32 There is a short segment of the electrical gallery on the north side of the rail tunnel. This gallery<br />
33 segment is about 12 m(40 ft) long and could store, at most, one container. The best use of this<br />
34 space would be to place loose material that is too long or tall to be placed in a containcr.<br />
35 A possible use for this space is disposal of material from dcmolition of the 276-U Solvent<br />
36 Storage Facility. After waste placement, this short segment would be closed off with forms and<br />
37 grouted from the pipe gallery level.<br />
38<br />
39 G.2-1.2 Grout Electrical Gallery. To encase the waste and provide support for waste<br />
40 containers to be placed in the pipe gallery above, the electrical gallery would be grouted.<br />
41 Cement grout would be placed into the containers through a hole in the slab above and centered<br />
("%42 on the container. The flowable grout to surround the containers would be placed after the<br />
43 containers are partially filled with grout. Flowable cement grout could be obtained with a<br />
44 strength of 14 kg/cm2 (2001b1in=). This could be pumped under low pressure, just sufficient to<br />
Final Feasibiliry Studyjor the Canyon Disposition lnitiotive (2I1-U Faciliryl<br />
un " 1 0-16



