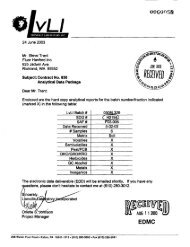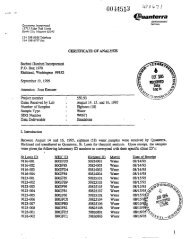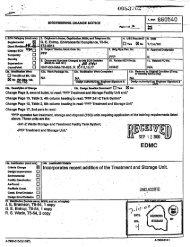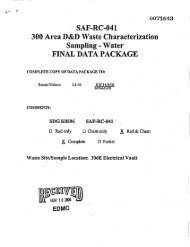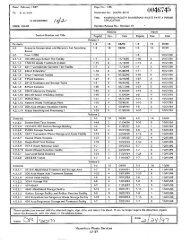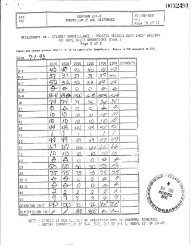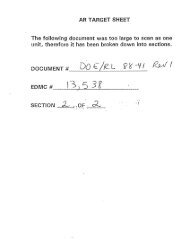View Document Here - Hanford Site
View Document Here - Hanford Site
View Document Here - Hanford Site
Create successful ePaper yourself
Turn your PDF publications into a flip-book with our unique Google optimized e-Paper software.
..^•. ,<br />
Appendix F- Detailed Description of Alternative 3: DoE/itt.2001-1 t<br />
Entombment with Internal Waste Disposal Rev. e a nr•aft B<br />
iicdlinc/Strikcout<br />
1 F.2.1.6 Grout the Operating Gallery. The concrete slab above this gallery is much thicker<br />
2 than the slab on top of the other two galleries, and a different method for grout placement would<br />
3 be used. Like the ventilation tunnel grouting, angled holes would be drilled through the gallery<br />
4 wall to grout the operating gallery. These holes would be sized and located to allow grouting<br />
5 both inside and around the waste-filled containers.<br />
7 F.2.2 Accept Waste for Placement Within Canyon<br />
8<br />
9 At the same time that the galleries are filling, waste placement would begin on the eenyee<br />
10 epertaEingdeek canyon deck . The waste would be placed on the deck in four separate layers.<br />
I 1 Each layer would be grouted as it is placed, and the waste placement would be completed for the<br />
12 entire canyon length by layer prior to starting the next waste layer. Layers of waste would be<br />
13 separated from each other by an approximately 0.75-m (2.5dt)-thick lift of grout. The grout<br />
14 layer provides important shielding to limit operation staff exposure to radiation from the wastes<br />
15 in the layers below. Grout amendments, such as fly ash or zeolite clays, would be considered for<br />
16 the grout to reduce potential for leaching of radioactive isotopes. A summary of steps involved<br />
17 for this part of Alternative 3 follows.<br />
18<br />
19 F.2.2.1 Modify Canyon End Walls. In preparation for waste placement in the canyon, the end<br />
20 walls of the building must be modified. A gridwork of steel beams would be installed on both<br />
(0**'21 the northeast and southwest end walls. This grid would be designed to resist seismic forces and<br />
22 loads applied during the complex's operation period. For the southwest end wall, the<br />
23 modification would include saw cutting an opening in the concrete wall. This opening would be<br />
24 sized to accept the waste containers moved by a forklift. The opening would be covered with a<br />
25 rollup door. The wall's steel beam gridwork would be designed to allow the rollup door to be<br />
26 moved upwards level by level as the waste is placed within the canyon. The gridwork would be<br />
27 anchored to the roof slab and surrounding reinforced walls. Through-bolting would connect the<br />
28 gridwork to the unreinforced concrete end wall.<br />
29<br />
30 F.2.2.2 Fill Ganyon Canvon deck and Craneway with Waste. The eanyex<br />
31 an n deck would be filled with a total of four layers of waste containers. The<br />
32 first three layers would hold a estimated 160 cargo containers each, for a total of 480 containers.<br />
33 The container placement would start at the northeast end of the canyon and advance towards the<br />
34 southwest end. Each layer would be completed prior to placement beginning on the next layer<br />
35 up. This approach would ensure that there would not be a large differential in loading of<br />
36 adjacent building sections.<br />
37<br />
38 Containers would be grouted both inside the container and around their exterior. It is envisioned<br />
39 that grouting would occur roughly every 12 m (40 ft) of building length. Containers would be<br />
40 placed using a forklift with adequate shielding to limit operator exposure to an acceptable level.<br />
41 The containers would be placed two abreast across the canyon deck width. In this manner, the<br />
42 forklift could place the containers without making a 90-degree turn, which would be difficult in<br />
i^43 the limited width of the canyon deck.<br />
44<br />
Final Feasibility Studyjor the Canyon Dispoiition lnitiqfive (221-U Facility)<br />
un ?003 F-18



