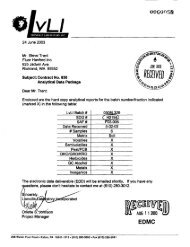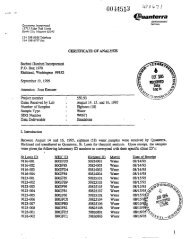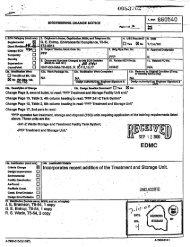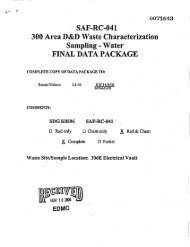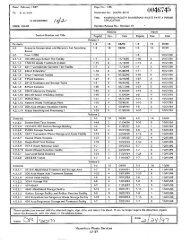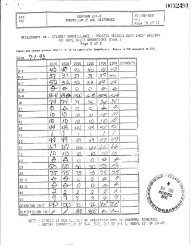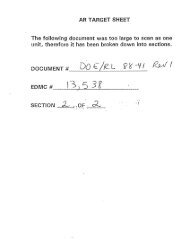View Document Here - Hanford Site
View Document Here - Hanford Site
View Document Here - Hanford Site
Create successful ePaper yourself
Turn your PDF publications into a flip-book with our unique Google optimized e-Paper software.
I<br />
f^<br />
^<br />
DOE!RL-2001-29<br />
Ikaft D RedlinelStriketwt B<br />
Figure 6. Alternative 4- Cross Section of the Environmental Cap and Exterior Waste F'ilL<br />
Enplnwnd OartMr<br />
(dedUMd RCRA &bn0e C Sudxe Banier)<br />
^ ^'&oq tOm<br />
^'.<br />
... . .<br />
am<br />
^`ic=l;^f^::'7`•.^i^J^,:'<br />
7<br />
. .E. .. t' ..:i:: 1<br />
. ^'7Ext..wrw..ur:tn L<br />
2214 "^^^^DuN unerlNow weste Flll<br />
(Oaw,Na Ntuelun<br />
wlNwaNena)<br />
IsarrMr i^ ^^-Enplnsandfill^<br />
i^.s.<br />
C_k. .<br />
provide containment to both interior and exterior waste<br />
Gll (Figure 6). The disposal unit's exterior waste fill<br />
area will include as part of its design a RCRArnaapliant<br />
double Finer and leachate collection<br />
21 system to account for the potential to receive<br />
9 hazardous waste from CERCLA or RCRA past-<br />
10 practice aleanups at ffanford In this portion of the<br />
11 facility. With the addition of the external disposal<br />
12 area, approxhmtely 63,600 ms (82,700 yds) of waste<br />
13 could be disposed at the 221-U Facility under<br />
14 Alternative 4. Like Alternative 3, approximately<br />
IS 1.4 million m' (1.8 million yd') of borrow materials<br />
16 would be required to construct the environmental cap.<br />
17 The facility after placement of the environmental cap<br />
18 would be approximately 461 m(1312 h) in length by<br />
19 234 m(768 fl) in width by 24 in (80 ft) high at existing<br />
20 grade.<br />
21 Alterodive 6: Close In Place - Collapsed Strueture<br />
2<br />
2<br />
2<br />
2f{<br />
21<br />
2<br />
29<br />
31<br />
31<br />
32<br />
33<br />
34<br />
5<br />
31 3<br />
3<br />
3<br />
This allernaQve would require dispn.^ei-of-F000-tnr<br />
rki:ar,-^i approxinutely 3,400 m' (4,400 yd) of existing<br />
contaminated equipment from the canyon eperatingdock<br />
weadd-be size reduced and disposed to the pracess cells<br />
and erotncd (Figiae 7). The upper part of the 221-U<br />
Faeility would then be demolished to approximately the<br />
level of the canyon eperadng-dock. Demolition would<br />
involve cutting the upper part of the structtuo into large<br />
blocks. The eot>Retc debris from building demolition<br />
would be placed on the canyon deck and on the ground<br />
adjacent to the building, Cementitious grout would be<br />
placed around waste to minimize the potential for void<br />
spaces Unlike Aitem^vl^ves 3 and 4. Alternative 6 would<br />
ruy include dispnsal of impnned llanfttrd <strong>Site</strong><br />
mmediatinn waaes de cr unmd the outcide of the<br />
Ermbn Probeaon<br />
' `<br />
39 2^1-U Facititv. -A kxa<br />
40 m .,<br />
41 FxiiityandeN4kernntive{r.<br />
NaloscaVe<br />
ae,aw ,as<br />
42 The oaniallv demolished_ building and concrete debris<br />
43 would be covered with a modified RCRA Subtitle C.<br />
44 compliant environmental cap; however, the<br />
45 environmental cap would be smaller in dimension than<br />
46 In Alternatives 3 and 4 as a result of the decreased<br />
47 height of the structure. Approximately 460,000 ms<br />
48 (602.000 yd)) of borrow materials would be required<br />
49 under this alternative for environmental cap materials.<br />
50 The facility after placement of the environmental cap<br />
SI would be approximately 370 m(1,214 R) In length by<br />
52 159 m(522 ft) in width by 12 m(39 It) high.<br />
53 Post-closure cara, Institutional controls, and<br />
54 monitoring required as pan of this alternative would be<br />
55 similar to Alternatives 3 and 4.<br />
56 EVALUATION OF REMEDIAL<br />
37 ALTERNATIVES<br />
58 The following evaluation of remedial alternatives<br />
59 summarizes each alternative in rolation to the aine<br />
60 CERCLA criteria (see box - Explanation of CERCLA<br />
61 Evaluation Criteria). A comprehensive analysis of<br />
62 each alternative is contained In the 221-U Facility final<br />
63 feasibility study.<br />
64 The first two criteria. overall protection and<br />
65 compliance with ARARs. are defined under CERCLA<br />
66 as'tihreshold criteria." Threshold criteria ttwst be met<br />
67 by an alternative to be eligible for selection. The next<br />
68 five criteria are defined as "primary balancing<br />
69 criteria." These criteria are used to weigh major<br />
70 tradaoffs among alternatives. The Wst two criteria,<br />
71 stale and community acceptance, are defined as<br />
14



