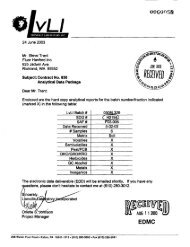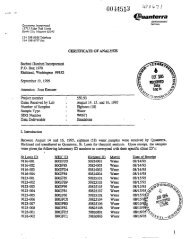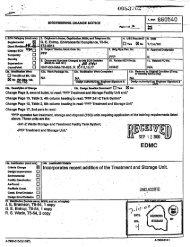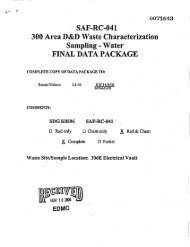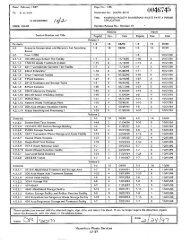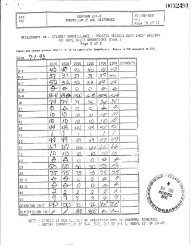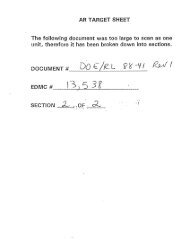View Document Here - Hanford Site
View Document Here - Hanford Site
View Document Here - Hanford Site
You also want an ePaper? Increase the reach of your titles
YUMPU automatically turns print PDFs into web optimized ePapers that Google loves.
^<br />
I . . .<br />
Appendix G-- Detailed Description of Alternative 4: DoEIRI:2001-11<br />
^ Entombment with Internal and Externai Waste Disposal Rev. I Dratt 1<br />
Redline/Strikeout<br />
l positively fill voids and prevent shrinkage, and would provide the necessary support to the<br />
2 second floor. Grout amendments, such as fly ash or zeolite clays, would be considered for all<br />
3 grouting activities to reduce potential for leaching of radioactive isotopes. Grouting each<br />
4 container as the galleries are filled has the advantage of providing radiological shielding for<br />
5 subsequent container placement.<br />
6<br />
7 Grouting around the containers would be alternated with grout placement inside the containers.<br />
8 Grouting would be done in lifts to maintain loading on the gallery walls to an acceptable level.<br />
9 Additional benefits of grouting in lifts are that the cargo containers would not float and the heat<br />
10 of hydration would occur over a longer time. By limiting the grout lifts to half the gallery wall<br />
11 height and waiting for the grout to reach adequate strength, the grouting could occur without<br />
12 backfill in place on the wall's exterior. Grout placed around the containers would be delivered<br />
13 into the gallery through existing rectangular openings at the edge of the floor slabs. As the grout<br />
14 reaches its required design strength, the engineered fill would be placed against the gallery wall<br />
15 on the exterior of 221-U. This approach would be typical for all three galleries.<br />
16<br />
17 G.2.13 Fill Pipe Gallery with Containerized Waste. The second gallery level to be filled<br />
18 with waste would be the pipe gallery. It is also divided into two segments by the railroad tunnel.<br />
19 The main segment is approximately 225 in long. An estimated 37 waste containers would be<br />
20 placed in this gallery in the same manner as described for the electrical gallery. An earth-Hll<br />
21 access ramp would be constructed and the end wall of the gallery would be removed. The<br />
22 temporary cover and rollup door used for the lower level gallery would be relocated.<br />
23<br />
24 G.2.1A Grout Pipe Gallery. The pipe gallery would be grouted in the same manner as the<br />
25 electrical gallery. Grout would be placed in the containers and around the containers in lifts.<br />
26 The grout would be placed from the operating gallery level.<br />
27<br />
28 G.2.1.5 F111 Operating Gallery with Contalnerized Waste. The uppermost gallery, the<br />
29 operating gallery, has more room available for container placement than the electrical or pipe<br />
30 galleries because its length is not affected by the railroad tunnel. It is estimated that<br />
31 40 containers would be placed in the operating gallery. To access this gallery, backfill and an<br />
32 access ramp would have to be enlarged at the south end of the gallery.<br />
33<br />
34 G.2.1.6 Grout the Operating Gallery. The concrete slab above this gallery is much thicker<br />
35 than the slab on top of the other two galleries, and a different method for grout placement would<br />
36 be used. Like the ventilation tunnel grouting, angled holes would be drilled through the gallery<br />
37 wall to grout the operating gallery. These holes would be sized and located to allow grouting<br />
38 both inside and around the waste-filled containers.<br />
39<br />
40 G.2.2 Emplace Waste In 221-U Canyon<br />
41<br />
42 At the same time that the galleries are being filled, waste placement would begin on the eanyen<br />
143 eperating an on deck. The waste would be placed on the dcek in four separate layers.<br />
44 Each layer would be grouted as it is placed, and the waste placement would be completed for the<br />
45 entire canyon length by layer prior to starting the next waste layer. Layers of waste would be<br />
Fiaa( FeasibUiq S7adyfw the Canyon Ditposidoa Initiative (221-1/FacNiry)<br />
)une?0()3 G-17



