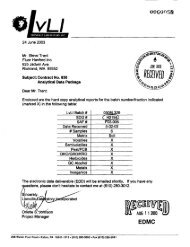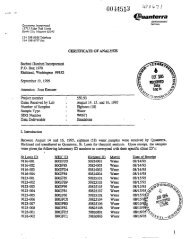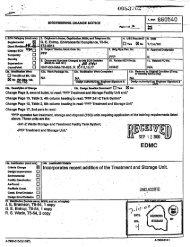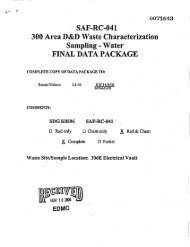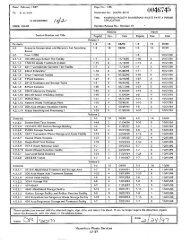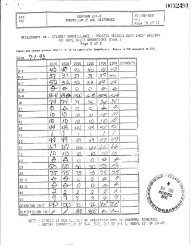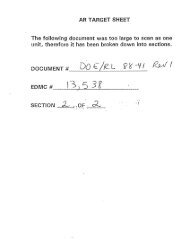View Document Here - Hanford Site
View Document Here - Hanford Site
View Document Here - Hanford Site
Create successful ePaper yourself
Turn your PDF publications into a flip-book with our unique Google optimized e-Paper software.
Appendix H - Detailed Description of Alternative 6: DoEIRI..-2001-11<br />
( Close in Place - Collapsed Structure Rev. 1e rift 13<br />
M Iim/Strikceut<br />
1 I 2001 a.131{12002 ). 1f all of the legacy equipment on the operating deck is substantially reduced<br />
2 in size and volume for placement into the process cells, significant worker time and resulting<br />
3 higher exposures would occur. This activity, even with latest technologies available, would be<br />
4 performed in personal protective equipmcnt-required work areas ( i.e., contaminated areas and<br />
5 airborne areas). SigniGcant engineering controls would be required to reduce worker exposure<br />
6 from external and intemal exposure sources. Worker turnover could increase due to harsher<br />
7 working conditions.<br />
8<br />
9 During final design, it is anticipated that emerging size and volume reduction technologies would<br />
10 be evaluated for use. For this final FS, use of conventional size and volume reduction<br />
11 technologies is assumed. Disassembly activities would include mechanical cutting, hydraulic<br />
12 shearing, and manual methods. Additional technologies that could be applied are dcscribcd in<br />
13 Appendix I.<br />
14<br />
15 After the equipment is in the process cells, each cell would be coated with a fixative for control<br />
16 of loose surface contamination. Cement grout would be placed in lifts into each cell to fdl voids.<br />
17 Each lift would be allowed to cure before placing additional lifts. As each process cell is filled,<br />
18 the cover blocks would be placed back into position. The volume of void space to be filled<br />
19 within the process cells is conservatively estimated as 50% of total cell volume. Therefore, the<br />
20 grout volume needed to till the process cells is 3,400 m3 (4,400 yd).<br />
^21<br />
22 After the process cell cover blocks are in place, holes would be drilled through the covers, and<br />
23 any voids under and around the edges of the blocks would be filled by pressure grouting. The<br />
24 cover lifting bails would be removed after pressure grouting is complete.<br />
25<br />
26 All equipment and materials inside the operating gallery must be removed to support demolition<br />
27 of this portion of 221-U. There is a substantial amount of piping in this gallery. Some items<br />
28 could be Identified as reusable. Unneeded material from the gallery would be size reduced and<br />
29 placed in ERDF boxes for disposal at ERDF.<br />
30 materia<br />
31<br />
32<br />
33<br />
34 H.1.3.3 Demolition of ]tailtrosd Tunnel. After the railway tunnel is no longer needed, and<br />
35 before excavating the northwest side of the canyon to allow crane access for roof removal,<br />
36 demolition activities would begin on the railway tunnel.<br />
37<br />
38 The tunnel, which allowed train access into cell 3, extends approximately 46 m(150 ft)<br />
39 westward from the northwest side of the canyon building. The tunnel is a reinforced concrete<br />
40 structure with a soil cover about 1.5 m(5 ft) thick. 'lliere are unrcinforced wing-wall retaining<br />
41 structures at the end of the tunnel. The tunnel is assumed to have light surface contamination<br />
42 that can be fixed in place with fixative application. It is assumed that a backhoe with a processor<br />
r'"143 would be used for demolition.<br />
44<br />
Final Feasibility Stady for the Canyon Disposition Initiative (221•U Facility)<br />
)une20n3 FI-I1



