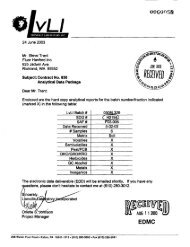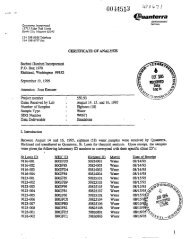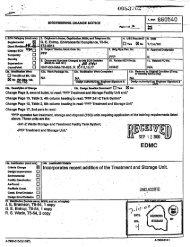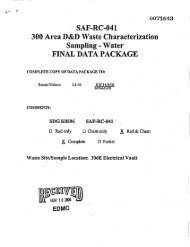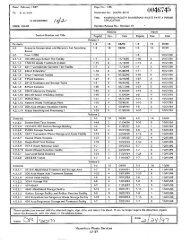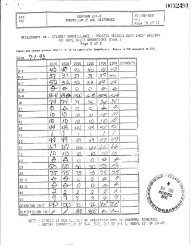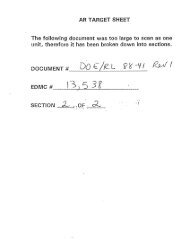View Document Here - Hanford Site
View Document Here - Hanford Site
View Document Here - Hanford Site
Create successful ePaper yourself
Turn your PDF publications into a flip-book with our unique Google optimized e-Paper software.
Appendix 11 - Detailed Description of Alternative 6: Do>:JRL-2001-1t<br />
Close in Place - Collapsed Structure Rev.1e ntatt B<br />
R ^icilin •4/Sirj{,ctxit<br />
1<br />
2<br />
3 gallefy-wtwld-be-re,-. o..-•l:-;e-4 emparat^ eeveF-end-rellup^leer used foF the lewerlevel gallery<br />
4 would be Feleealed.<br />
5<br />
6 H.2.1.2 Grout Pipe Gallery. The pipe gallery would be grouted in the same manner as the<br />
7 1 electrical gallery. Greut•wetdd-be-pleeed-inside-the-eentainers-e.44hey-er<br />
9<br />
10<br />
11 H.2.2 Demolition of 221-U Building<br />
12<br />
13 Conventional methods and technologies, such as wrecking balls and shears, are not suited for<br />
14 demolishing this concrete structure and are not effective when wall or floor thickness exceeds<br />
15 0.9 m ( 1 ft). The 221-U Facility contains structural components that typically exceed 1.5 m in<br />
16 thickness. The recommended demolition method would be to cut the building into sections using<br />
17 diamond wire saws. Large elevated pieces (such as roof panels) that would be hazardous to<br />
18 demolish in place due to their elevation would be removed intact and set on the ground.<br />
19 Elevated wall pieces would be cut into large sections that would be placed either on top of the<br />
20 1 roof slabs or on the canvon deck . The end walls of the canyon would be<br />
i^'.1 demolished by wire sawing It into blocks.<br />
22<br />
23 The diamond wire cutting technique uses a small quantity of water to cool and lubricate the wire.<br />
24 The wastewater would be captured and, if needed, removed from the site for treatment. Adjacent<br />
25 roof panels are keyed with a stair-step joint similar to the cover block edges, making it feasible to<br />
26 cut the canyon into pieces that are about 12 m(40 ft) long.<br />
27<br />
28 13.2.2.1 Mobilize and Erect Cranes. Cranes necessary for removal of roof panels would be<br />
29 brought to the site and erected. These cranes would be used to remove building sections as they<br />
30 are cut by the diamond wire saws.<br />
31<br />
32 H.2.2.2 Retnove End Walls and Roof Sections. Removal would start with the end wall at the<br />
33 building's north end. The end walls are unreinforced. The northeast end wall should be<br />
34 removed first because the roof removal would begin at that end of 221-U. Removing the roof<br />
35 panel above the end wall, with the end wall in place, could damage this unreinforced concrete,<br />
36 with the risk of collapsing it. The end walls would be wire sawed into blocks and lifted to the<br />
37 ground level. Wall demolition debris would be placed with other building sections. The end<br />
38 walls would not be required for the structural stability of the canyon during the Alternative 6<br />
39 activities. The end wall at the southwest end of 221-U would be dealt with similarly, any time<br />
40 prior to removal of the adjacent roof panel.<br />
41<br />
42 Wire saws would be used to cut the roof panels from their connection to the walls. The roof<br />
(ON3 panels would be removed from the building as a full (12-m [40-ft]) section. lrfting the roof<br />
44 panel in one piece would be safer than supporting the roof and walls and breaking the elevated<br />
45 slab into pieces. The ground must be shaped to fit the underside of the roof to eliminate voids<br />
Final FeasibiUry Study for drc Canyon Dispoittion biltiative (221-U Faciliry)<br />
^ lune2003 1-1-17



