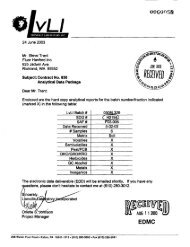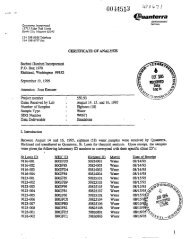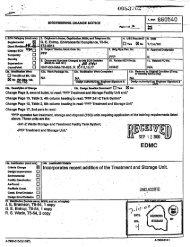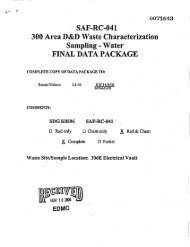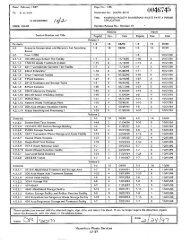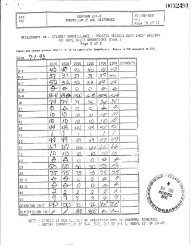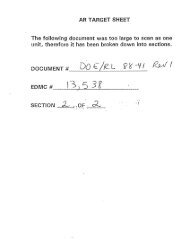View Document Here - Hanford Site
View Document Here - Hanford Site
View Document Here - Hanford Site
Create successful ePaper yourself
Turn your PDF publications into a flip-book with our unique Google optimized e-Paper software.
Appendix F - Detailed Description of Alternative 3: DoEIRt.2001-11<br />
Entombment with Internal Waste Disposal Rev. et ra<br />
Redline/Strileout<br />
I As part of the grouting effort, a 0.75-m (2.5-ft)-thick layer of grout would be placed on top of the<br />
2 filled containers. This layer would act as both shielding and a working surface for the next layer<br />
3 of containers. Grout amendments, such as fly ash or zeolite clays, would be considered for the<br />
4 grout to reduce potential for leaching of radioactive isotopes. In the final design, a reinforced<br />
5 concrete stab could be installed as the top section of the grout layer. The concrete slab would<br />
6 provide a smoother surface for operation of the forklifts during waste placement of the next<br />
7 layer. The grout, or possibly reinforced concrete slab, would be designed for the wheel loads of<br />
8 the forklift.<br />
10 The next waste placement would be inside the craneway. An opening in the southwest end wall<br />
11 would be cut to provide access to the craneway. Guide rails would be installed and cargo<br />
12 containers delivered into the craneway similar to waste placement in the galleries.<br />
13 Approximately 39 containers could be placed in the craneway. The containers would be grouted<br />
14 inside and out as was done in the galleries.<br />
15<br />
16 After placing, grouting, and pouring the topping grout or concrete layer on the third layer of<br />
17 cargo containers, the height from the grout layer to the underside of the canyon roof would be<br />
18 approximately 2 in. This would be too short to allow placement of cargo containers. Rather than<br />
19 fill this large void with grout, placement of waste-filled burial boxes (1.2 m by 1.2 m by 2.4 m<br />
r,20 long [4 ft by 4 ft by 8 ft]) would be performed. For this final FS, it is assumed that 960 boxes of<br />
(.> 1 this size could be placed into a fourth and final layer of waste within the canyon. With tighter<br />
22 packing, the number of boxes placed could be increased to 1,500. Void spaces on the interior of<br />
23 the boxes would be filled with grout prior to placement. As a final step in placement of waste<br />
24 inside the canyon, holes would be drilled through the canyon roof. Flowable grout would be<br />
25 delivered into the canyon through these holes to fill around the boxes. Pressure grouting would<br />
26 be used to fill voids not reached by previous grouting.<br />
27<br />
28 Upon completion of waste placement within 221-U, available space within the facility would be<br />
29 filled with waste and/or grout. The containment provided by the grouting the waste inside<br />
30 openings in the canyon would eliminate a111arge voids. These steps would stabilize 221-U and<br />
31 ready it for placement of the environmental cap.<br />
32<br />
33 F.2.2.3 Install Engineered Fill. As the canyon is filled with waste, engineered fill would be<br />
34 compacted in lifts around the exterior of 221-U. The engineered fill elevation would be<br />
35 maintained within a few meters of the same level as the grouted wastes within 221-U. This<br />
36 would prevent an excessive load across the canyon walls, including the end walls. The<br />
37 engineered fill would also provide an access ramp to the south end of 221-U for container<br />
38 delivery.<br />
39<br />
40 The engineered fill would be clean, compacted granular material, which would be placed in lifts.<br />
41 Its source is assumed to be a <strong>Hanford</strong> <strong>Site</strong> borrow pit within 24 km (15 mi) of the 221-U Facility.<br />
42 The actual source location has not been identified. The volume of engineered fill for<br />
^33 Alternative 3 is approximately 1,169,700 m3 (1,529,869 yd'). The extent of the engineered fill<br />
44 and environmental cap is shown in Figure F-1.<br />
45<br />
Final Feasibility Stndy/6rthe Canyon Di.ryrosltion Inftrative (221 •U Facility)<br />
n,e 200-1<br />
F- 19



