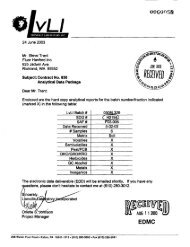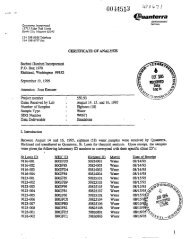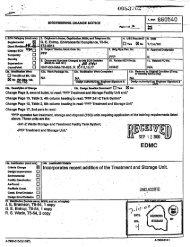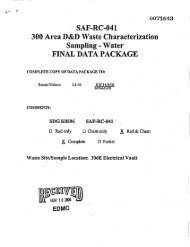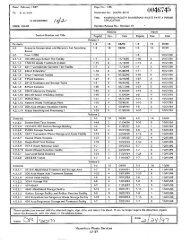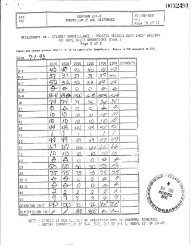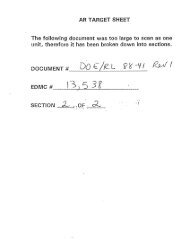View Document Here - Hanford Site
View Document Here - Hanford Site
View Document Here - Hanford Site
Create successful ePaper yourself
Turn your PDF publications into a flip-book with our unique Google optimized e-Paper software.
f,^N<br />
Appendix E - Detailed Description of Alternative 1: DoFJRL-2001-11<br />
I Full Removal and Disposal Rev. o t DtaU<br />
Redlinc rikeout<br />
1 • Foundation mat<br />
2 • Cell drain header.<br />
3<br />
4 The demolition steps would be even more extensive adjacent to the rail tunnel, adjacent to<br />
5 cell 10, and at each end of the building.<br />
6<br />
7 E.2.1.4 Excavate Outside Building to Foundation Level. After demolition would have<br />
8 reached the anyon dcck , the area on each side of 221-U would be<br />
9 excavated to the foundation level. This would allow continuation of demolition of the building.<br />
10 Clean material removed during this excavation would be stockpiled for later use as site backfill.<br />
S 1 Contaminated soil, if encountered, would be taken to ERDF for disposal.<br />
12<br />
13 E.11.5 Demolish 221-U from Canyon to Foundation Level. Building segments above the<br />
14 foundation mat could be dismantled from both ends, meeting at cells 9 and 10, which would be<br />
15 demolished last. This would Icave the process cells covered to minimize water intrusion and<br />
16 leave the cell drain header collection tank in cell 10 functional for as long as possible.<br />
17<br />
18 The foundation mat varies in thickness from 1.8 to 2.4 m (6 to 8 ft). It would be left in place<br />
19 until the walls of the canyon were completely removed to provide a firm working surface, and to<br />
20 avoid disturbing the cell drain header. The foundation slab would be cracked using expansive<br />
^21 grout. Wire saws would be used to cut slab reinforcement prior to demolition.<br />
22<br />
23 After removal of the foundation mat, the only remaining structure would be the bottom of<br />
24 cell 10, the termination of the cell drain header. The cell walls extend approximately 6 m(20 ft)<br />
25 below the bottom of the foundation. The walls would be exposed, cut, and removed. The cell<br />
26 floor slab would be removed similar to the foundation mat.<br />
27<br />
28 E.2.1.6 Excavate Soil Below 221-U. As part of the demolition of 221-U, the first 0.9 m (3 ft) of<br />
29 soil below the foundation slab would be removed. This removal step would include demolition<br />
30 of the cell drain header. This 0.6-m (2-ft)-diameter clay pipeline is encased in concrete. The<br />
31 pipe would be grouted solid to contain contamination and then removed in blocks for disposal at<br />
32 ERDF.<br />
33<br />
34 E.2.1.7 Demolition of External ['iping Around 221-U. Piping not already addressed in the<br />
35 preparation of the complex step would be removed as part of the demolition steps for 221-U. In<br />
36 addition to the miscellaneous piping to be removed, a portion of the exhaust air tunnel would be<br />
37 removed. This tunnel is a reinforced structure connecting the canyon's air ventilation tunnel to<br />
38 the stack and filter. The tunnel is approximately 60 m(200 ft) long and runs from the end of the<br />
39 air tunnel in building section 3 to the fans. Approximately 23 m(75 ft) of the tunnel would be<br />
40 demolished and removed as part of Alternative 1.<br />
41<br />
42 The ventilation stack is about 60 m (200 ft) from the back wall of the canyon and would not be<br />
(0^'43 demolished in this option.<br />
44<br />
45<br />
Final Feasibility Sradyjor the Canyon DkpoXtion Initiative (221 •U Facility)<br />
^ ltmc:^ E-14



