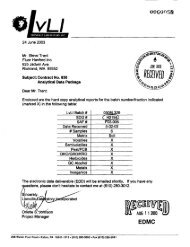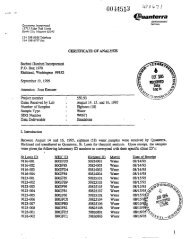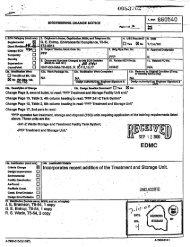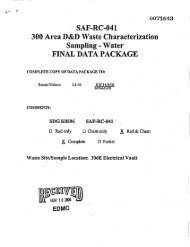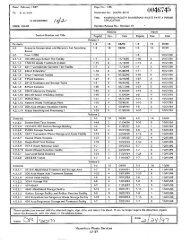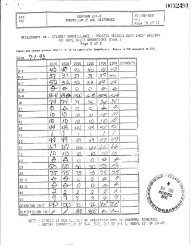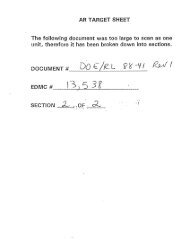View Document Here - Hanford Site
View Document Here - Hanford Site
View Document Here - Hanford Site
You also want an ePaper? Increase the reach of your titles
YUMPU automatically turns print PDFs into web optimized ePapers that Google loves.
Appendix H - Detailed Description of Alternative 6: DoEI[tL-2oo1-11<br />
Close in Place - Collapsed Structure 1tev.18 Draft II<br />
Redline/5trikeout<br />
1<br />
2 11.13.1.2 221-U Facility Modifications. Limited modifications to the 221-U Facility are<br />
3 necessary to accomplish equipment removal and decontamination operations. Facility modifications<br />
4 primarily involve disconnecting and blanking utility and electrical lines where they are no longer<br />
5 required and installing temporary utilities that would be required to support planned operations.<br />
6 The change room at the northeast end of the operating gallery would be renovated and<br />
7 established as the main access and egress point for canyon operations. Water and drain lines for<br />
8 the change room facility could tied into the active systems in the 271-U Office Building.<br />
9<br />
10 Additional 480-volt electrical service requirements would be installed, as necessary, to support<br />
11 portable ventilation requirements and selected decontamination equipment, such as air<br />
12 compressors for pneumatic tools and temporary greenhouse structures. In addition, 480-volt<br />
13 ^ electrical service would be installed to support w erte ,.-Messi..o and<br />
14 decontamination/disassembly operations.<br />
15<br />
16 H.13.13 Add New Air Handler. Installation of a new air-handling unit on the roof of 221-U<br />
17 is a major modification that would oeeurmav or may not be rrnuired based on further analvsis of<br />
18 tasks and seauencine of events that will be done during design . If needed. .:Ahe unit would be<br />
19 located on the northeast end of the building and require penetrations through the roof for air duct<br />
20 connections.<br />
r121<br />
22 H.1.3.1.4 Grout Cell Drain Header and Vent Tunnel. The cell drain header would be filled<br />
23 with cement grout during the building preparation phase once the new air handler is installed and<br />
24 operational. Grouting would fill the 0.6-m (24-in.)-diameter void space and encapsulate any<br />
25 contamination present in the pipe. After the connecting pipes to cell 10 are sealed, grout would<br />
26 be pumped in from both ends of the cell drain header. Because the cell drain header flows<br />
27 downward from the building ends toward cell 10, a liquid-consistency grout would flow through<br />
28 the header and require very little pumping pressure. Drainage openings in each process cell<br />
29 would act as air vents, and the pressure would be regulated so that the grout would be visible in<br />
30 the process cell drains, but would not rise in the cells. After this operation, any liquid within the<br />
31 canyon would not automatically flow to cell 10.<br />
32<br />
33 *Vestei.e¢acy equipment placement is not planned for the ventilation tunnel due to limited<br />
34 accessibility of this area. Therefore, the ventilation tunnel would be grouted to eliminate voids<br />
35 in the building structure. Holcs would be angle drilled through to canyon's exterior wall to allow<br />
36 access to the ventilation tunnel for gt+outing. Free-flowing grout would be pumped through these<br />
37 holes to fill the ventilation tunnel. The grouting would be completed in lifts to allow time for<br />
38 heat dissipation during grout curing. The tunnel is planned to be filled with grout to the<br />
39 maximum extent possible. It is estimated that the ventilation tunnel would require approximately<br />
40 2,300 m3 (3,000 yd3) of grout. During final design, the decision to fill the tunnel should be<br />
41 revisited. Preliminary structural calculations (Smyth 2001) show that the exteriorwall of the<br />
42 tunnel may have sufficient strength to withstand later external pressures from fili heights<br />
43 associated with burying the canyon building and, therefore, not require grouting.<br />
44<br />
Final Feasibility Study/or she Canyon Disposition Initiative (221•tJ Facility)<br />
J une 1oo^ H-9



