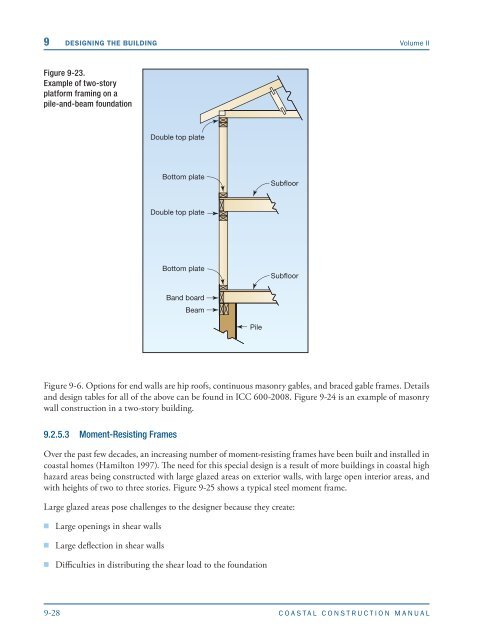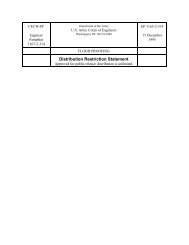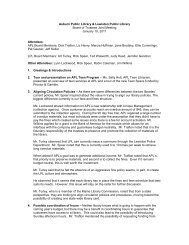- Page 1 and 2:
Coastal Construction Manual Princip
- Page 3 and 4:
All illustrations in this document
- Page 5 and 6:
PREFACE Volume II Chapter 8 - Site-
- Page 7 and 8:
1 CHAPTER TITLE Contents COASTAL CO
- Page 9 and 10:
Volume II CONTENTS Chapter 9. Desig
- Page 11 and 12:
Volume II CONTENTS Chapter 11. Desi
- Page 13 and 14:
Volume II CONTENTS 12.5 Water and W
- Page 15 and 16:
Volume II CONTENTS 15.4.1 Evaluatin
- Page 17 and 18:
Volume II CONTENTS Figure 9-10. Roo
- Page 19 and 20:
Volume II CONTENTS Figure 11-3. Hou
- Page 21 and 22:
Volume II CONTENTS Figure 11-47. Da
- Page 23 and 24:
Volume II CONTENTS Chapter 15 Figur
- Page 25 and 26:
Volume II CONTENTS Table 10-9. Adva
- Page 27 and 28:
Volume II CONTENTS Example 8.4. Flo
- Page 29 and 30:
1 CHAPTER TITLE COASTAL CONSTRUCTIO
- Page 31 and 32:
Volume II PRE-DESIGN CONSIDERATIONS
- Page 33 and 34:
Volume II PRE-DESIGN CONSIDERATIONS
- Page 35 and 36:
Volume II PRE-DESIGN CONSIDERATIONS
- Page 37 and 38:
Volume II PRE-DESIGN CONSIDERATIONS
- Page 39 and 40:
Volume II PRE-DESIGN CONSIDERATIONS
- Page 41 and 42:
Volume II PRE-DESIGN CONSIDERATIONS
- Page 43 and 44:
Volume II PRE-DESIGN CONSIDERATIONS
- Page 45 and 46:
Volume II PRE-DESIGN CONSIDERATIONS
- Page 47 and 48:
Volume II PRE-DESIGN CONSIDERATIONS
- Page 49 and 50:
Volume II PRE-DESIGN CONSIDERATIONS
- Page 51 and 52:
Volume II PRE-DESIGN CONSIDERATIONS
- Page 53 and 54:
Volume II PRE-DESIGN CONSIDERATIONS
- Page 55 and 56:
Volume II PRE-DESIGN CONSIDERATIONS
- Page 57 and 58:
8 DETERMINING SITE-SPECIFIC LOADS V
- Page 59 and 60:
8 DETERMINING SITE-SPECIFIC LOADS V
- Page 61 and 62:
8 DETERMINING SITE-SPECIFIC LOADS V
- Page 63 and 64:
8 DETERMINING SITE-SPECIFIC LOADS V
- Page 65 and 66:
8 DETERMINING SITE-SPECIFIC LOADS V
- Page 67 and 68:
8 DETERMINING SITE-SPECIFIC LOADS V
- Page 69 and 70:
8 DETERMINING SITE-SPECIFIC LOADS V
- Page 71 and 72:
8 DETERMINING SITE-SPECIFIC LOADS V
- Page 73 and 74:
8 DETERMINING SITE-SPECIFIC LOADS V
- Page 75 and 76:
8 DETERMINING SITE-SPECIFIC LOADS V
- Page 77 and 78:
8 DETERMINING SITE-SPECIFIC LOADS V
- Page 79 and 80:
8 DETERMINING SITE-SPECIFIC LOADS V
- Page 81 and 82:
8 DETERMINING SITE-SPECIFIC LOADS V
- Page 83 and 84:
8 DETERMINING SITE-SPECIFIC LOADS V
- Page 85 and 86:
8 DETERMINING SITE-SPECIFIC LOADS V
- Page 87 and 88:
8 DETERMINING SITE-SPECIFIC LOADS V
- Page 89 and 90:
8 DETERMINING SITE-SPECIFIC LOADS V
- Page 91 and 92:
8 DETERMINING SITE-SPECIFIC LOADS V
- Page 93 and 94:
8 DETERMINING SITE-SPECIFIC LOADS V
- Page 95 and 96:
8 DETERMINING SITE-SPECIFIC LOADS V
- Page 97 and 98:
8 DETERMINING SITE-SPECIFIC LOADS V
- Page 99 and 100:
8 DETERMINING SITE-SPECIFIC LOADS V
- Page 101 and 102:
8 DETERMINING SITE-SPECIFIC LOADS V
- Page 103 and 104:
8 DETERMINING SITE-SPECIFIC LOADS V
- Page 105 and 106:
8 DETERMINING SITE-SPECIFIC LOADS V
- Page 107 and 108:
8 DETERMINING SITE-SPECIFIC LOADS V
- Page 109 and 110:
8 DETERMINING SITE-SPECIFIC LOADS V
- Page 111 and 112:
8 DETERMINING SITE-SPECIFIC LOADS V
- Page 113 and 114: 8 DETERMINING SITE-SPECIFIC LOADS V
- Page 115 and 116: 8 DETERMINING SITE-SPECIFIC LOADS V
- Page 117 and 118: 8 DETERMINING SITE-SPECIFIC LOADS V
- Page 119 and 120: 8 DETERMINING SITE-SPECIFIC LOADS V
- Page 121 and 122: 8 DETERMINING SITE-SPECIFIC LOADS V
- Page 123 and 124: 8 DETERMINING SITE-SPECIFIC LOADS V
- Page 125 and 126: 8 DETERMINING SITE-SPECIFIC LOADS V
- Page 127 and 128: 8 DETERMINING SITE-SPECIFIC LOADS V
- Page 129 and 130: 8 DETERMINING SITE-SPECIFIC LOADS V
- Page 131 and 132: 8 DETERMINING SITE-SPECIFIC LOADS V
- Page 133 and 134: 8 DETERMINING SITE-SPECIFIC LOADS V
- Page 135 and 136: 8 DETERMINING SITE-SPECIFIC LOADS V
- Page 137 and 138: 8 DETERMINING SITE-SPECIFIC LOADS V
- Page 139 and 140: 9 DESIGNING THE BUILDING Volume II
- Page 141 and 142: 9 DESIGNING THE BUILDING Volume II
- Page 143 and 144: 9 DESIGNING THE BUILDING Volume II
- Page 145 and 146: 9 DESIGNING THE BUILDING Volume II
- Page 147 and 148: 9 DESIGNING THE BUILDING Volume II
- Page 149 and 150: 9 DESIGNING THE BUILDING Volume II
- Page 151 and 152: 9 DESIGNING THE BUILDING Volume II
- Page 153 and 154: 9 DESIGNING THE BUILDING Volume II
- Page 155 and 156: 9 DESIGNING THE BUILDING Volume II
- Page 157 and 158: 9 DESIGNING THE BUILDING Volume II
- Page 159 and 160: 9 DESIGNING THE BUILDING Volume II
- Page 161 and 162: 9 DESIGNING THE BUILDING Volume II
- Page 163: 9 DESIGNING THE BUILDING Volume II
- Page 167 and 168: 9 DESIGNING THE BUILDING Volume II
- Page 169 and 170: 9 DESIGNING THE BUILDING Volume II
- Page 171 and 172: 9 DESIGNING THE BUILDING Volume II
- Page 173 and 174: 9 DESIGNING THE BUILDING Volume II
- Page 175 and 176: 9 DESIGNING THE BUILDING Volume II
- Page 177 and 178: 9 DESIGNING THE BUILDING Volume II
- Page 179 and 180: 9 DESIGNING THE BUILDING Volume II
- Page 181 and 182: 1 CHAPTER TITLE COASTAL CONSTRUCTIO
- Page 183 and 184: Volume II DESIGNING THE FOUNDATION
- Page 185 and 186: Volume II DESIGNING THE FOUNDATION
- Page 187 and 188: Volume II DESIGNING THE FOUNDATION
- Page 189 and 190: Volume II DESIGNING THE FOUNDATION
- Page 191 and 192: Volume II DESIGNING THE FOUNDATION
- Page 193 and 194: Volume II DESIGNING THE FOUNDATION
- Page 195 and 196: Volume II DESIGNING THE FOUNDATION
- Page 197 and 198: Volume II DESIGNING THE FOUNDATION
- Page 199 and 200: Volume II DESIGNING THE FOUNDATION
- Page 201 and 202: Volume II DESIGNING THE FOUNDATION
- Page 203 and 204: Volume II DESIGNING THE FOUNDATION
- Page 205 and 206: Volume II DESIGNING THE FOUNDATION
- Page 207 and 208: Volume II DESIGNING THE FOUNDATION
- Page 209 and 210: Volume II DESIGNING THE FOUNDATION
- Page 211 and 212: Volume II DESIGNING THE FOUNDATION
- Page 213 and 214: Volume II DESIGNING THE FOUNDATION
- Page 215 and 216:
Volume II DESIGNING THE FOUNDATION
- Page 217 and 218:
Volume II DESIGNING THE FOUNDATION
- Page 219 and 220:
10 DESIGNING THE FOUNDATION Volume
- Page 221 and 222:
10 DESIGNING THE FOUNDATION Volume
- Page 223 and 224:
10 DESIGNING THE FOUNDATION Volume
- Page 225 and 226:
10 DESIGNING THE FOUNDATION Volume
- Page 227 and 228:
10 DESIGNING THE FOUNDATION Volume
- Page 229 and 230:
1 CHAPTER TITLE COASTAL CONSTRUCTIO
- Page 231 and 232:
Volume II Designing the builDing en
- Page 233 and 234:
Volume II Designing the builDing en
- Page 235 and 236:
Volume II Designing the builDing en
- Page 237 and 238:
Volume II Designing the builDing en
- Page 239 and 240:
Volume II Designing the builDing en
- Page 241 and 242:
Volume II Designing the builDing en
- Page 243 and 244:
Volume II Designing the builDing en
- Page 245 and 246:
Volume II Designing the builDing en
- Page 247 and 248:
Volume II Designing the builDing en
- Page 249 and 250:
Volume II Designing the builDing en
- Page 251 and 252:
Volume II Designing the builDing en
- Page 253 and 254:
Volume II Designing the builDing en
- Page 255 and 256:
Volume II Designing the builDing en
- Page 257 and 258:
Volume II Designing the builDing en
- Page 259 and 260:
Volume II Designing the builDing en
- Page 261 and 262:
Volume II Designing the builDing en
- Page 263 and 264:
Volume II Designing the builDing en
- Page 265 and 266:
Volume II Designing the builDing en
- Page 267 and 268:
Volume II Designing the builDing en
- Page 269 and 270:
Volume II Designing the builDing en
- Page 271 and 272:
Volume II Designing the builDing en
- Page 273 and 274:
Volume II Designing the builDing en
- Page 275 and 276:
Volume II Designing the builDing en
- Page 277 and 278:
Volume II Designing the builDing en
- Page 279 and 280:
Volume II Designing the builDing en
- Page 281 and 282:
Volume II Designing the builDing en
- Page 283 and 284:
Volume II Designing the builDing en
- Page 285 and 286:
12 INSTALLING MECHANICAL EQUIPMENT
- Page 287 and 288:
12 INSTALLING MECHANICAL EQUIPMENT
- Page 289 and 290:
12 INSTALLING MECHANICAL EQUIPMENT
- Page 291 and 292:
12 INSTALLING MECHANICAL EQUIPMENT
- Page 293 and 294:
12 INSTALLING MECHANICAL EQUIPMENT
- Page 295 and 296:
12 INSTALLING MECHANICAL EQUIPMENT
- Page 297 and 298:
13 CONSTRUCTING THE BUILDING Volume
- Page 299 and 300:
13 CONSTRUCTING THE BUILDING Volume
- Page 301 and 302:
13 CONSTRUCTING THE BUILDING Volume
- Page 303 and 304:
13 CONSTRUCTING THE BUILDING Volume
- Page 305 and 306:
13 CONSTRUCTING THE BUILDING Volume
- Page 307 and 308:
13 CONSTRUCTING THE BUILDING Volume
- Page 309 and 310:
13 CONSTRUCTING THE BUILDING Volume
- Page 311 and 312:
13 CONSTRUCTING THE BUILDING Volume
- Page 313 and 314:
13 CONSTRUCTING THE BUILDING Volume
- Page 315 and 316:
13 CONSTRUCTING THE BUILDING Volume
- Page 317 and 318:
13 CONSTRUCTING THE BUILDING Volume
- Page 319 and 320:
13 CONSTRUCTING THE BUILDING Volume
- Page 321 and 322:
13 CONSTRUCTING THE BUILDING Volume
- Page 323 and 324:
13 CONSTRUCTING THE BUILDING Volume
- Page 325 and 326:
13 CONSTRUCTING THE BUILDING Volume
- Page 327 and 328:
13 CONSTRUCTING THE BUILDING Volume
- Page 329 and 330:
14 MAINTAINING THE BUILDING Volume
- Page 331 and 332:
14 MAINTAINING THE BUILDING Volume
- Page 333 and 334:
14 MAINTAINING THE BUILDING Volume
- Page 335 and 336:
14 MAINTAINING THE BUILDING Volume
- Page 337 and 338:
14 MAINTAINING THE BUILDING Volume
- Page 339 and 340:
14 MAINTAINING THE BUILDING Volume
- Page 341 and 342:
1 CHAPTER TITLE COASTAL CONSTRUCTIO
- Page 343 and 344:
Volume II RETROFITTING BUILDINGS FO
- Page 345 and 346:
Volume II RETROFITTING BUILDINGS FO
- Page 347 and 348:
Volume II RETROFITTING BUILDINGS FO
- Page 349 and 350:
Volume II RETROFITTING BUILDINGS FO
- Page 351 and 352:
Volume II RETROFITTING BUILDINGS FO
- Page 353 and 354:
Volume II RETROFITTING BUILDINGS FO
- Page 355 and 356:
Volume II RETROFITTING BUILDINGS FO
- Page 357 and 358:
Volume II RETROFITTING BUILDINGS FO
- Page 359 and 360:
Volume II RETROFITTING BUILDINGS FO
- Page 361 and 362:
Volume II RETROFITTING BUILDINGS FO
- Page 363 and 364:
1 CHAPTER TITLE Acronyms COASTAL CO
- Page 365 and 366:
Volume II ACRONYMS H HMA Hazard Mit
- Page 367 and 368:
Volume II ACRONYMS T TMS The Masonr
- Page 369 and 370:
GLOSSARY Volume II Basement - Under
- Page 371 and 372:
GLOSSARY Volume II Conditions Great
- Page 373 and 374:
GLOSSARY Volume II F Federal Emerge
- Page 375 and 376:
GLOSSARY Volume II G Gabion - Rock-
- Page 377 and 378:
GLOSSARY Volume II Location - The l
- Page 379 and 380:
GLOSSARY Volume II O Open foundatio
- Page 381 and 382:
GLOSSARY Volume II Risk tolerance -
- Page 383 and 384:
GLOSSARY Volume II safe living cond
- Page 385 and 386:
GLOSSARY Volume II Z Zone A - Under
- Page 387 and 388:
INDEX Volume II Building envelope,
- Page 389 and 390:
INDEX Volume II stillwater flood de
- Page 391 and 392:
INDEX Volume II Floodborne debris d
- Page 393 and 394:
INDEX Volume II I IBHS (see Insuran
- Page 395 and 396:
INDEX Volume II date of constructio
- Page 397 and 398:
INDEX Volume II Seawall, 7-7, 7-17,
- Page 399 and 400:
INDEX Volume II velocity pressure,





