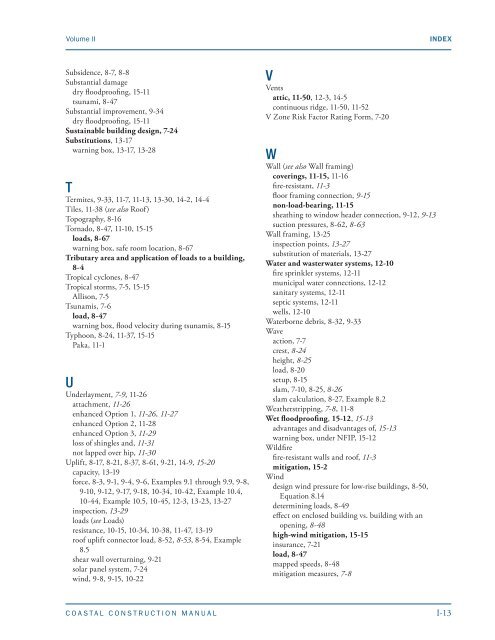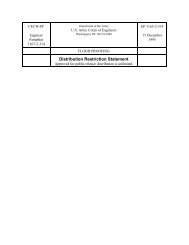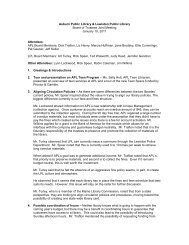FEMA P55 Coastal Construction Manual, Fourth Edition - Mad Cad
FEMA P55 Coastal Construction Manual, Fourth Edition - Mad Cad
FEMA P55 Coastal Construction Manual, Fourth Edition - Mad Cad
You also want an ePaper? Increase the reach of your titles
YUMPU automatically turns print PDFs into web optimized ePapers that Google loves.
Volume II INDEX<br />
Subsidence, 8-7, 8-8<br />
Substantial damage<br />
dry floodproofing, 15-11<br />
tsunami, 8-47<br />
Substantial improvement, 9-34<br />
dry floodproofing, 15-11<br />
Sustainable building design, 7-24<br />
Substitutions, 13-17<br />
warning box, 13-17, 13-28<br />
T<br />
Termites, 9-33, 11-7, 11-13, 13-30, 14-2, 14-4<br />
Tiles, 11-38 (see also Roof)<br />
Topography, 8-16<br />
Tornado, 8-47, 11-10, 15-15<br />
loads, 8-67<br />
warning box, safe room location, 8-67<br />
Tributary area and application of loads to a building,<br />
8-4<br />
Tropical cyclones, 8-47<br />
Tropical storms, 7-5, 15-15<br />
Allison, 7-5<br />
Tsunamis, 7-6<br />
load, 8-47<br />
warning box, flood velocity during tsunamis, 8-15<br />
Typhoon, 8-24, 11-37, 15-15<br />
Paka, 11-1<br />
U<br />
Underlayment, 7-9, 11-26<br />
attachment, 11-26<br />
enhanced Option 1, 11-26, 11-27<br />
enhanced Option 2, 11-28<br />
enhanced Option 3, 11-29<br />
loss of shingles and, 11-31<br />
not lapped over hip, 11-30<br />
Uplift, 8-17, 8-21, 8-37, 8-61, 9-21, 14-9, 15-20<br />
capacity, 13-19<br />
force, 8-3, 9-1, 9-4, 9-6, Examples 9.1 through 9.9, 9-8,<br />
9-10, 9-12, 9-17, 9-18, 10-34, 10-42, Example 10.4,<br />
10-44, Example 10.5, 10-45, 12-3, 13-23, 13-27<br />
inspection, 13-29<br />
loads (see Loads)<br />
resistance, 10-15, 10-34, 10-38, 11-47, 13-19<br />
roof uplift connector load, 8-52, 8-53, 8-54, Example<br />
8.5<br />
shear wall overturning, 9-21<br />
solar panel system, 7-24<br />
wind, 9-8, 9-15, 10-22<br />
COASTAL CONSTRUCTION MANUAL<br />
V<br />
Vents<br />
attic, 11-50, 12-3, 14-5<br />
continuous ridge, 11-50, 11-52<br />
V Zone Risk Factor Rating Form, 7-20<br />
W<br />
Wall (see also Wall framing)<br />
coverings, 11-15, 11-16<br />
fire-resistant, 11-3<br />
floor framing connection, 9-15<br />
non-load-bearing, 11-15<br />
sheathing to window header connection, 9-12, 9-13<br />
suction pressures, 8-62, 8-63<br />
Wall framing, 13-25<br />
inspection points, 13-27<br />
substitution of materials, 13-27<br />
Water and wasterwater systems, 12-10<br />
fire sprinkler systems, 12-11<br />
municipal water connections, 12-12<br />
sanitary systems, 12-11<br />
septic systems, 12-11<br />
wells, 12-10<br />
Waterborne debris, 8-32, 9-33<br />
Wave<br />
action, 7-7<br />
crest, 8-24<br />
height, 8-25<br />
load, 8-20<br />
setup, 8-15<br />
slam, 7-10, 8-25, 8-26<br />
slam calculation, 8-27, Example 8.2<br />
Weatherstripping, 7-8, 11-8<br />
Wet floodproofing, 15-12, 15-13<br />
advantages and disadvantages of, 15-13<br />
warning box, under NFIP, 15-12<br />
Wildfire<br />
fire-resistant walls and roof, 11-3<br />
mitigation, 15-2<br />
Wind<br />
design wind pressure for low-rise buildings, 8-50,<br />
Equation 8.14<br />
determining loads, 8-49<br />
effect on enclosed building vs. building with an<br />
opening, 8-48<br />
high-wind mitigation, 15-15<br />
insurance, 7-21<br />
load, 8-47<br />
mapped speeds, 8-48<br />
mitigation measures, 7-8<br />
I-13





