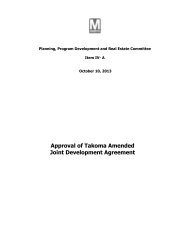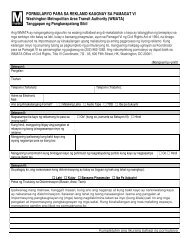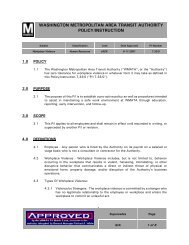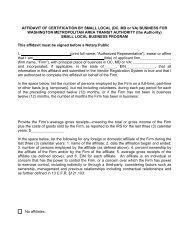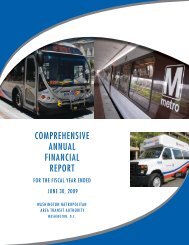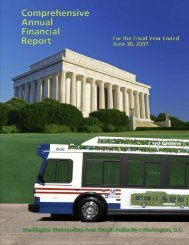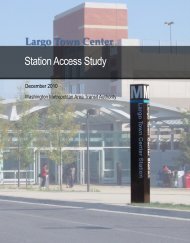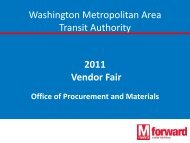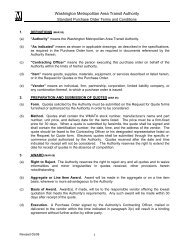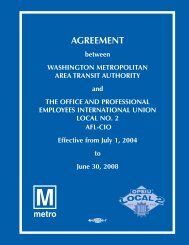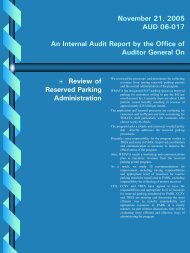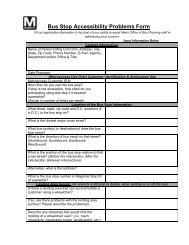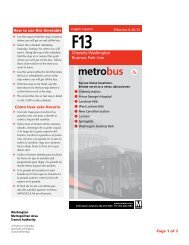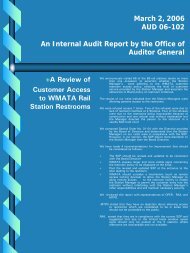Naylor Road Metro Station Area Access and Capacity - WMATA.com.
Naylor Road Metro Station Area Access and Capacity - WMATA.com.
Naylor Road Metro Station Area Access and Capacity - WMATA.com.
You also want an ePaper? Increase the reach of your titles
YUMPU automatically turns print PDFs into web optimized ePapers that Google loves.
Sectional Map Amendment (Branch Avenue Corridor Sector Plan) established policies <strong>and</strong><br />
zoning to encourage mixed-use TOD within a half-mile radius of the <strong>Metro</strong>rail station. The<br />
plan re<strong>com</strong>mended an urban mix of uses integrated with new office building within walking<br />
distance of the <strong>Naylor</strong> <strong>Road</strong> <strong>Metro</strong> <strong>Station</strong>. Specifically, the plan designated <strong>Naylor</strong> <strong>Road</strong> <strong>Station</strong><br />
a Regional Center. Regional Centers are locations for regionally marketed retail destinations,<br />
office <strong>and</strong> employment areas, higher education facilities, <strong>and</strong> possibly sports <strong>and</strong> recreational<br />
<strong>com</strong>plexes serving Prince George’s County. High-density residential may be an option if the<br />
needed public facilities <strong>and</strong> services can be provided. Regional Centers feature high transit<br />
access. The plan re<strong>com</strong>mended that <strong>Naylor</strong> <strong>Road</strong> <strong>Station</strong> employ the Mixed-Use Transportation-<br />
Oriented Zone.<br />
However, as noted in M-NCPPC’s 2009 Countywide Master Plan of Transportation, retrofitting<br />
Prince George’s County <strong>Metro</strong>rail station areas in the Developed Tier (such as <strong>Naylor</strong> <strong>Road</strong>)<br />
into TOD <strong>com</strong>munities has been a challenge. Many of these stations are isolated from nearby<br />
<strong>com</strong>munities, as they were constructed alongside major transportation infrastructure like<br />
railroads or highways. For example, Suitl<strong>and</strong> Parkway acts as a barrier between the <strong>Naylor</strong><br />
<strong>Road</strong> station <strong>and</strong> <strong>com</strong>munities to the north <strong>and</strong> west. In addition, the large amount of<br />
non-developable l<strong>and</strong> surrounding the station—Suitl<strong>and</strong> Parkway, Oxon Run Stream Valley<br />
Park, <strong>and</strong> Lincoln Memorial Cemetery—limit the development potential of the immediate<br />
<strong>Naylor</strong> <strong>Road</strong> <strong>Station</strong> area.<br />
Support at the state level arrived in 2010, when Governor O’Malley formally designated<br />
the <strong>Naylor</strong> <strong>Road</strong> <strong>Station</strong>, among other locations throughout the state, as a TOD site. This<br />
designation ensures that State resources can assist in the development of plans <strong>and</strong> construction<br />
of projects at <strong>Naylor</strong> <strong>Road</strong> <strong>Station</strong>, including street improvements such as traffic calming<br />
measures <strong>and</strong> sidewalks installation <strong>and</strong> repair. Similar support from the U.S. Department<br />
of Housing <strong>and</strong> Urban Development (HUD) arrived in 2010 when the Department issued an<br />
$800,000 Sustainable Community Challenge Grant to M-NCPPC to prepare a corridor action<br />
plan for redevelopment <strong>and</strong> improved transportation connectivity along the Green Line between<br />
Southern Avenue <strong>Station</strong> <strong>and</strong> Branch Avenue <strong>Station</strong>. M-NCPPC will <strong>com</strong>plete this study, the<br />
<strong>Metro</strong> Green Line Corridor Action Plan, in 2013.<br />
Recent planning at the regional level supports <strong>Naylor</strong> <strong>Road</strong>’s transformation into a TOD center<br />
by emphasizing <strong>and</strong> prioritizing nonmotorized station access. For example, <strong>Metro</strong>’s <strong>Metro</strong>rail<br />
Bicycle & Pedestrian <strong>Access</strong> Improvements Study (2010) identified strategies to enhance bicycle<br />
<strong>and</strong> pedestrian access <strong>and</strong> connectivity in <strong>and</strong> around <strong>Metro</strong>rail stations. <strong>Metro</strong> categorized<br />
stations into one of nine typologies that vary by l<strong>and</strong> use, adjacent transportation network, site<br />
layout, <strong>and</strong> mode split. Each station typology is paired with specific re<strong>com</strong>mendations that<br />
may be applied to other stations that exhibit similar characteristics. For example, the study<br />
concluded that some of the primary issues for <strong>Naylor</strong> <strong>Road</strong> <strong>Station</strong>, as well as other stations<br />
that share <strong>com</strong>parable features, include barriers to cycling throughout the nearby <strong>com</strong>munities<br />
<strong>and</strong> ensuring that future TOD is designed to encourage <strong>Metro</strong>rail ridership. The <strong>Metro</strong>politan<br />
Washington Council of Governments (MWCOG) carried this station typology forward into its<br />
<strong>Metro</strong>rail <strong>Station</strong> <strong>Access</strong> Alternatives Study (2012), which examined how to maximize passenger<br />
access to <strong>Metro</strong>rail stations by 2040 under different scenarios. In MWCOG’s study, <strong>Naylor</strong> <strong>Road</strong><br />
<strong>Station</strong>, noted for its long-term potential for high-density TOD or planned unit development<br />
<strong>Naylor</strong> <strong>Road</strong> <strong>Metro</strong> <strong>Station</strong> <strong>Area</strong> <strong>Access</strong> <strong>and</strong> <strong>Capacity</strong> Study | 2



