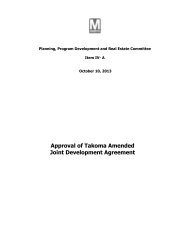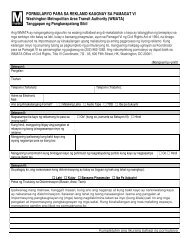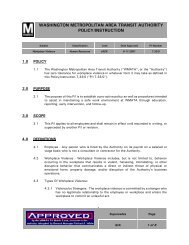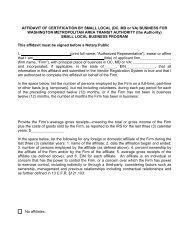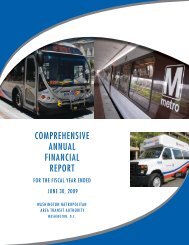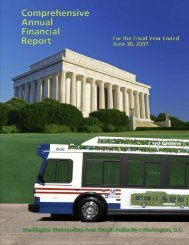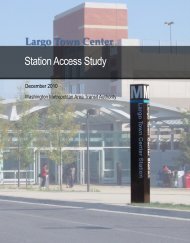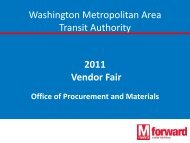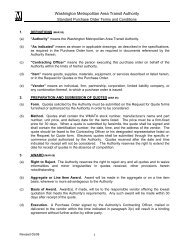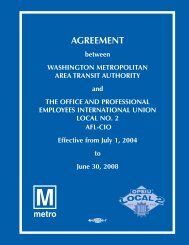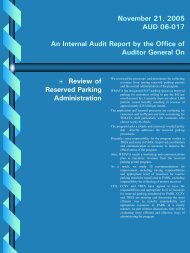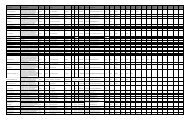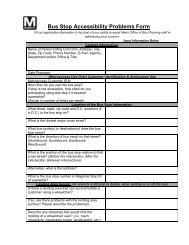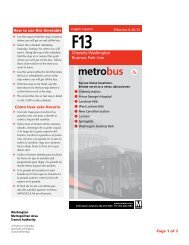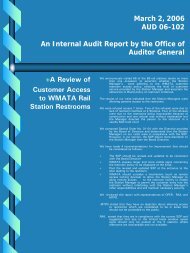Naylor Road Metro Station Area Access and Capacity - WMATA.com.
Naylor Road Metro Station Area Access and Capacity - WMATA.com.
Naylor Road Metro Station Area Access and Capacity - WMATA.com.
Create successful ePaper yourself
Turn your PDF publications into a flip-book with our unique Google optimized e-Paper software.
<strong>Station</strong> Re<strong>com</strong>mendations<br />
<strong>Station</strong> access re<strong>com</strong>mendations were developed in response to station needs. Like the needs<br />
identified in the previous section, <strong>Naylor</strong> <strong>Road</strong> <strong>Station</strong> access re<strong>com</strong>mendations are divided into<br />
two general categories:<br />
• Re<strong>com</strong>mendations based on deficiencies observed in the existing station area configuration<br />
that can be addressed either as part of or before TOD implementation, <strong>and</strong><br />
• TOD-based re<strong>com</strong>mendations, or those re<strong>com</strong>mendations tied to <strong>and</strong> made necessary by the<br />
expected redevelopment of the station area.<br />
Table 24: Summary of Existing <strong>Station</strong> <strong>Area</strong> Re<strong>com</strong>mendations<br />
Location<br />
Re<strong>com</strong>mendation<br />
<strong>Naylor</strong> Rd<br />
Add pedestrian signals, crosswalks, <strong>and</strong> pedestrian refuge areas at Suitl<strong>and</strong> Pkwy intersection<br />
Add sidewalks on east side between Suitl<strong>and</strong> Pkwy <strong>and</strong> Oxon Run Dr, <strong>and</strong> on both sides north of Suitl<strong>and</strong> Pkwy<br />
Add shared lane markings <strong>and</strong> “Bikes May Use Full Lane” signs north of Suitl<strong>and</strong> Pkwy*<br />
Add proposed bicycle lanes <strong>and</strong> shared lane markings south of Suitl<strong>and</strong> Pkwy<br />
Add proposed sidewalks <strong>and</strong> remove fence along observed pedestrian desire lines<br />
Install rapid flash beacons at roundabout crosswalks <strong>and</strong> crosswalk at the right-turn lane to Branch Ave<br />
Study additional marked crossing between Good Hope Ave <strong>and</strong> Branch Ave*<br />
Branch Ave Add sidewalk on east side between station entrance <strong>and</strong> Southern Ave<br />
Add proposed bicycle lanes from the District line south<br />
Add proposed pedestrian signals <strong>and</strong> crosswalks at all approaches at station entrance intersection<br />
Add pedestrian refuge areas <strong>and</strong> reduce northbound right-turn radius at station entrance intersection<br />
Add proposed new <strong>and</strong> widened sidewalks south of station entrance intersection<br />
Study midblock pedestrian hybrid signal south of station entrance intersection*<br />
Oxon Run Dr Add new <strong>and</strong> widen existing sidewalks<br />
Add shared lane markings <strong>and</strong> “Bikes May Use Full Lane” signs*<br />
Add connection to proposed Oxon Run Trail<br />
Add curb extension, crosswalks, <strong>and</strong> reduce curb radii at Oxon Park St intersection<br />
Good Hope Ave Add sidewalks on west side<br />
Suitl<strong>and</strong> Pkwy Implement proposed Suitl<strong>and</strong> Parkway multi-use path into Maryl<strong>and</strong><br />
Oxon Run Park Implement proposed Oxon Run Trail<br />
<strong>Station</strong> Footprint: Add pathway from Oxon Run Dr through Park & Ride lot to station entrance<br />
Bike & Pedestrian Add at least 10 bicycle parking spaces<br />
Bus Bays<br />
Require bus drivers to leave Bay C after discharging passengers<br />
Require operators of large shuttles to apply for a station access permit**<br />
Kiss & Ride Improve motorist awareness of Kiss & Ride entrance at Branch Avenue<br />
Add striping <strong>and</strong> signage to encourage motorists to queue near Kiss & Ride shelters<br />
Designate space for small shuttles<br />
General<br />
Implement improved wayfinding signage<br />
Add bus stop amenities—benches, shelters, sidewalk connections, <strong>and</strong> ADA accessibility features—where missing<br />
* More detailed study <strong>and</strong> analysis is required to determine overall feasibility<br />
** Requires adherence to <strong>Metro</strong>’s shuttle bus policy, two key factors are sufficient bus bay capacity <strong>and</strong> <strong>com</strong>pliance with insurance requirements.<br />
51 | <strong>Station</strong> Re<strong>com</strong>mendations



