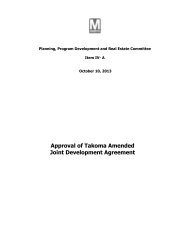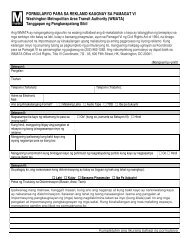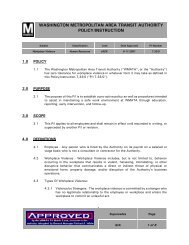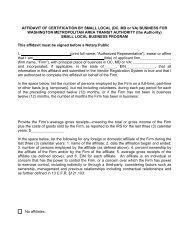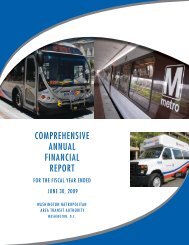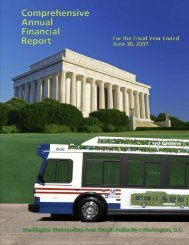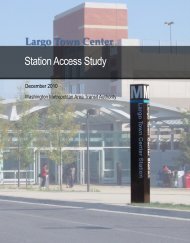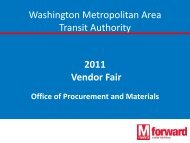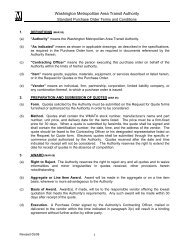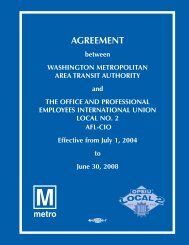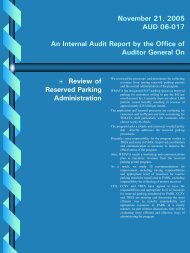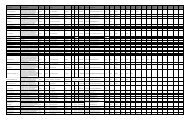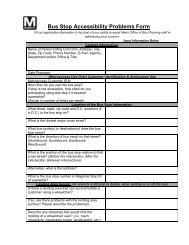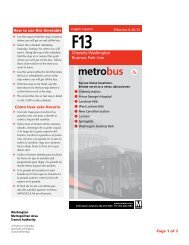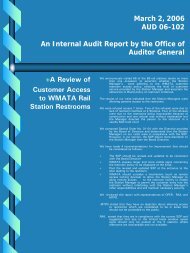Naylor Road Metro Station Area Access and Capacity - WMATA.com.
Naylor Road Metro Station Area Access and Capacity - WMATA.com.
Naylor Road Metro Station Area Access and Capacity - WMATA.com.
Create successful ePaper yourself
Turn your PDF publications into a flip-book with our unique Google optimized e-Paper software.
Location Considerations for <strong>Access</strong> Facilities<br />
Construction of new, permanent station area access facilities will be located on l<strong>and</strong> currently<br />
occupied by existing facilities. As a result, the <strong>Naylor</strong> <strong>Road</strong> <strong>Station</strong> area will likely require<br />
temporary relocation of these facilities to maintain access during implementation of the station<br />
area site plan. The potential locations of both permanent <strong>and</strong> temporary access facilities are<br />
governed by <strong>Metro</strong>’s <strong>Station</strong> Site <strong>and</strong> <strong>Access</strong> Planning Manual, which sets guidelines for maximum<br />
allowable walking distances between station facilities <strong>and</strong> entrance (Figure 58).<br />
The distances highlighted in Figure 58 are in accordance to <strong>Metro</strong>’s station access hierarchy.<br />
Maximum walking distances to the station entrance are shortest for access modes prioritized<br />
by this hierarchy. Bus bay facilities can be no farther than 500 feet from the station entrance<br />
<strong>and</strong> the farthest Kiss & Ride space must be within 600 feet. Park & Ride spaces, which have the<br />
lowest priority, can be located as far as 1,500 feet from the station entrance. These distances <strong>and</strong><br />
other constraints in the <strong>Naylor</strong> <strong>Road</strong> <strong>Area</strong> provide a spatial framework for possible locations of<br />
station access facilities, as shown in Figure 59. Most of the l<strong>and</strong> within the maximum allowable<br />
walking distances from the station entrance for new temporary <strong>and</strong> permanent access facilities is<br />
unavailable due to constraints such as existing residential areas, federal l<strong>and</strong>, <strong>and</strong> parkl<strong>and</strong>. All<br />
potentially available l<strong>and</strong> is located south of the Green Line tracks <strong>and</strong> corresponds closely with<br />
the new M-X-T zoning devised in the Branch Avenue Corridor Sector Plan.<br />
Four potential locations for station-access facilities remain once constraints are taken into<br />
consideration, as shown in Figure 60. Location 1 is split into three separate sub-locations to<br />
reflect the maximum allowable walking distances for facility types (see Table 31). Bus bay <strong>and</strong><br />
Kiss & Ride facilities must be located within the existing station area footprint due to shorter<br />
allowable walking distances for these modes. However, <strong>Metro</strong> could locate a Park & Ride facility<br />
in any of the four potential locations.<br />
Chapter 2: Mode of <strong>Access</strong><br />
Figure FIGURE 58: 2-2: Allowable ALLOWABLE Walking WALKING Distances DISTANCES between <strong>Station</strong> OF Facilities STATION <strong>and</strong> FACILITIES Entrance FROM STATION ENTRANCE<br />
Source: <strong>Station</strong> Site <strong>and</strong> <strong>Access</strong> Planning Manual<br />
NOTE: Distances shown reflect the maximum horizontal distance allowed as measured along the actual pedestrian path. Shorter walking distances are<br />
preferred. Estimated walking times may vary <strong>and</strong> are based on average pedestrian speeds of 4.5 feet per second.<br />
2.1.1 Walkway Widths: The minimum unobstructed walkway<br />
width along bus platforms are provided in Table 2-1.<br />
Additional guidance on required widths for walkways is<br />
provided in Appendix D <strong>and</strong> Table 2-2, which<br />
summarizes site design st<strong>and</strong>ards for several types of<br />
facilities. The Designer should increase the minimum<br />
73 | <strong>Station</strong> unobstructed Re<strong>com</strong>mendations<br />
walkway width along the bus platform<br />
when the platform is <strong>com</strong>bined with other pedestrian<br />
traffic. Refer to Appendix D to calculate the additional<br />
walkway width. Detailed guidelines for station facilities<br />
TABLE2-1: MINIMUM UNOBSTRUCTED WALKWAY<br />
WIDTH ALONG BUS PLATFORM<br />
Number of Bays in Array Minimum Unobstructed<br />
Walkway Width (Feet)<br />
1 6<br />
2 6<br />
3 8<br />
4 8<br />
5 10



