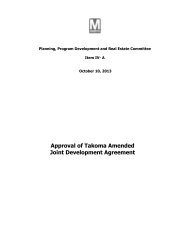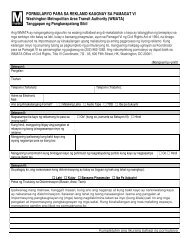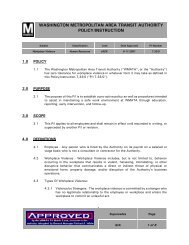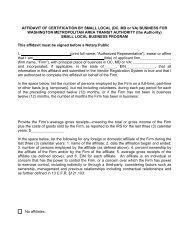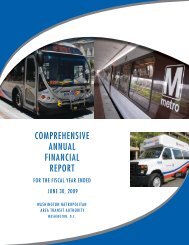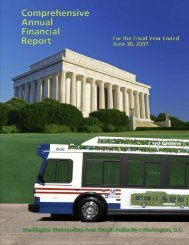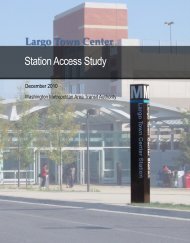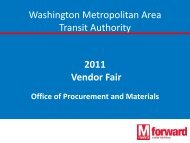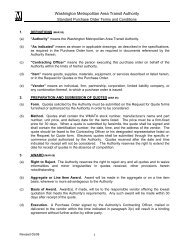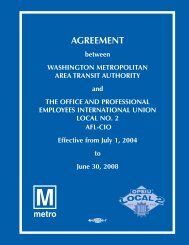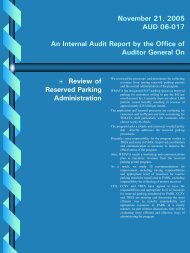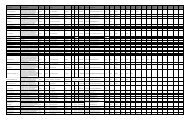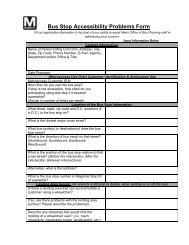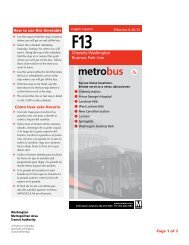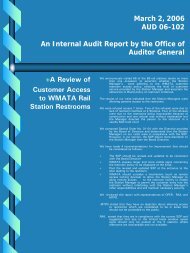Naylor Road Metro Station Area Access and Capacity - WMATA.com.
Naylor Road Metro Station Area Access and Capacity - WMATA.com.
Naylor Road Metro Station Area Access and Capacity - WMATA.com.
You also want an ePaper? Increase the reach of your titles
YUMPU automatically turns print PDFs into web optimized ePapers that Google loves.
Future <strong>Station</strong> <strong>Area</strong> Characteristics<br />
L<strong>and</strong> Use<br />
The <strong>Naylor</strong> <strong>Road</strong> <strong>Station</strong> area <strong>and</strong> the Hillcrest Heights <strong>com</strong>munity are on the verge of<br />
revitalization <strong>and</strong> redevelopment that will define a sense of place. This vision was established<br />
by the Branch Avenue Corridor Sector Plan, which identified <strong>Naylor</strong> <strong>Road</strong> <strong>Station</strong> as a Regional<br />
Center—a mixed-use regional destination to be <strong>com</strong>prised of <strong>com</strong>mercial, retail, office, <strong>and</strong>/<br />
or institutional development—as a result of its high degree of transit accessibility. This plan<br />
proposes the <strong>com</strong>plete redevelopment of the <strong>Naylor</strong> <strong>Road</strong> <strong>Station</strong>, as well as a significant<br />
Figure 36: Vision for <strong>Naylor</strong> <strong>Road</strong> <strong>Station</strong> <strong>Area</strong> <strong>and</strong> Branch Avenue<br />
Branch Avenue<br />
<strong>Naylor</strong> <strong>Road</strong> <strong>Metro</strong> area<br />
<strong>Naylor</strong> <strong>Road</strong><br />
Illustrative concept of Branch<br />
Avenue redevelopment, showing<br />
possible new building footprints,<br />
streets <strong>and</strong> green spaces for<br />
mixed-use development. This<br />
illustration portrays only one<br />
of many possible long-range<br />
redevelopment scenarios that may<br />
result from implementation of the<br />
re<strong>com</strong>mended l<strong>and</strong> use concept<br />
for this area.<br />
Source: Branch Avenue Corridor Sector Plan<br />
Vision Elements<br />
Five elements frame the vision for the Branch Avenue Corridor sector plan area. The plan<br />
is organized around these elements:<br />
• L<strong>and</strong> Use <strong>and</strong> Economic Development<br />
• Design <strong>and</strong> Appearance<br />
• Infrastructure to Support the Plan<br />
• Quality of Life<br />
• Community Involvement<br />
33 | Future <strong>Station</strong> <strong>Area</strong> Characteristics<br />
L<strong>and</strong> Use <strong>and</strong> Economic Development<br />
The plan guides future uses of l<strong>and</strong> in ways that will promote economic development, encourage<br />
the development of a high-density mix of l<strong>and</strong> uses at <strong>Naylor</strong> <strong>Road</strong> <strong>Metro</strong> <strong>Station</strong>, <strong>and</strong> promote



