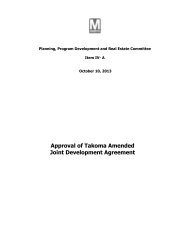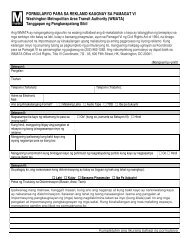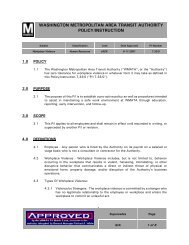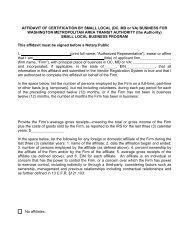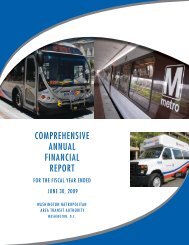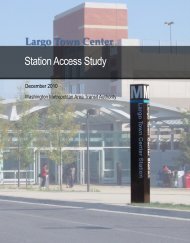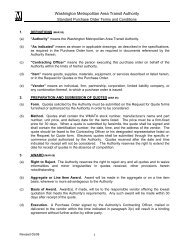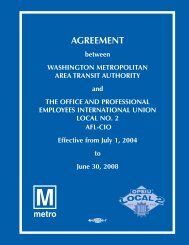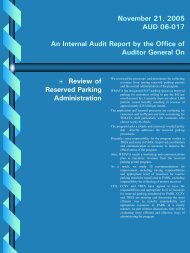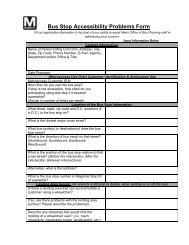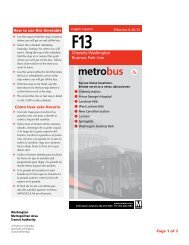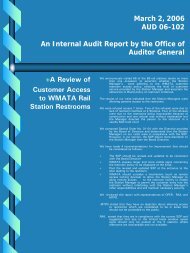Naylor Road Metro Station Area Access and Capacity - WMATA.com.
Naylor Road Metro Station Area Access and Capacity - WMATA.com.
Naylor Road Metro Station Area Access and Capacity - WMATA.com.
You also want an ePaper? Increase the reach of your titles
YUMPU automatically turns print PDFs into web optimized ePapers that Google loves.
Table 12: Existing Passenger Circulation Facilities<br />
Element Required Existing<br />
Platform Escalators 2 2<br />
Platform Elevators* 2 1<br />
Faregate Aisles 2 4<br />
Farecard Vendors 1 7<br />
* While only one platform elevator per mezzanine is required<br />
for ADA <strong>com</strong>pliance, current practice by <strong>Metro</strong> is to provide two<br />
platform elevators per mezzanine.<br />
Table 13: 2012 Emergency Egress<br />
NFPA<br />
St<strong>and</strong>ard<br />
Morning<br />
Peak<br />
Afternoon<br />
Peak<br />
Measure (minutes)<br />
Time to clear platform 4.0 3.6 5.2<br />
Time to point of safety 6.0 5.1 6.7<br />
The number of faregates at <strong>Naylor</strong> <strong>Road</strong> <strong>Station</strong> exceeds<br />
the number of required faregates based on observed<br />
ridership (see Table 12). However, faregate queuing<br />
is still <strong>com</strong>monplace during peak periods based on<br />
observations, suggesting additional faregates are needed<br />
to decrease entrance <strong>and</strong> exit times. Two stairways, each<br />
of which is paired with an escalator, provide vertical<br />
capacity beyond the available capacity of the two<br />
escalators. The station falls short of elevator redundancy,<br />
as two per platform are required per current <strong>Metro</strong><br />
practice.<br />
The station partially meets emergency egress st<strong>and</strong>ards<br />
set by the National Fire Protection Association (NFPA)<br />
St<strong>and</strong>ard for Fixed Guideway Transit <strong>and</strong> Passenger Rail<br />
Systems 2007 (NFPA 130), which requires that in an emergency situation the platform can<br />
be cleared of passengers within four minutes <strong>and</strong> that all passengers can reach a point of<br />
safety within six minutes. Evacuation time analysis is based on a worst-case-scenario with<br />
peak-direction trains containing twice the typical number of passengers to simulate a missed<br />
headway. <strong>Metro</strong> uses these guidelines as design goals, not requirements, when modifying<br />
station facilities to increase their emergency safety capabilities.<br />
Table 13 shows that all passengers in the afternoon peak cannot clear the station platform <strong>and</strong><br />
reach a point of safety—in this case, ground level beyond the mezzanine entrance—within the<br />
NFPA st<strong>and</strong>ard. However, emergency egress st<strong>and</strong>ards are met during the morning peak.<br />
Figure 35: <strong>Naylor</strong> <strong>Road</strong> <strong>Station</strong> Elements<br />
<strong>Naylor</strong> <strong>Road</strong> <strong>Metro</strong> <strong>Station</strong> <strong>Area</strong> <strong>Access</strong> <strong>and</strong> <strong>Capacity</strong> Study | 30



