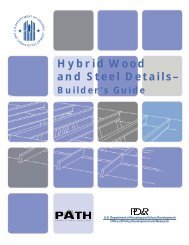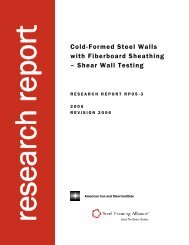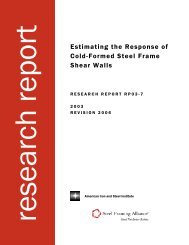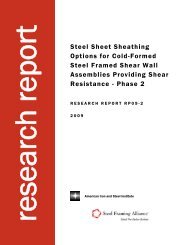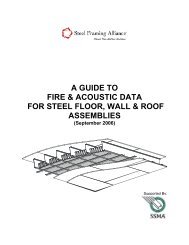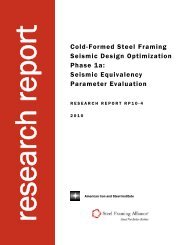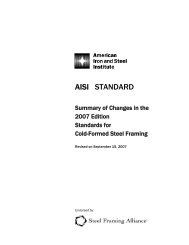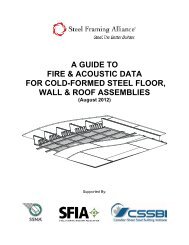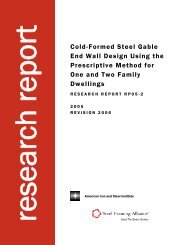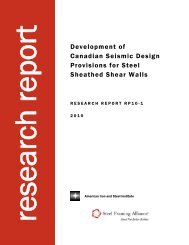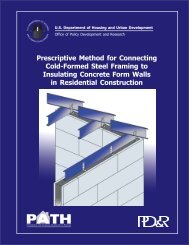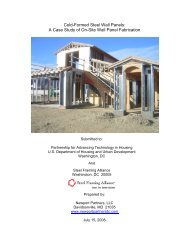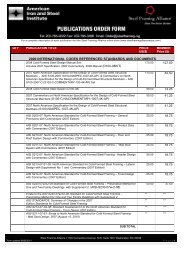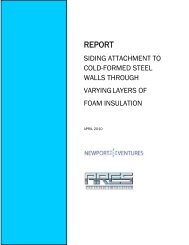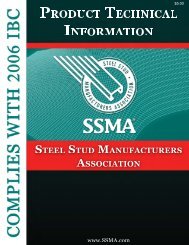SPECIFICATION FOR THE DESIGN OF - Transcon Steel
SPECIFICATION FOR THE DESIGN OF - Transcon Steel
SPECIFICATION FOR THE DESIGN OF - Transcon Steel
Create successful ePaper yourself
Turn your PDF publications into a flip-book with our unique Google optimized e-Paper software.
Commentary on the Prescriptive Method for One and Two Family Dwellings - 2004 89<br />
slope and 8’ wall studs, subjected to 110 mph wind speed, Exposure Category C.<br />
From Table C2.1 of Section 1, the following wind pressures are obtained for the given<br />
wind speed, exposure and roof slope:<br />
Roof pressure<br />
Roof corner pressure<br />
Main building pressure<br />
Main building corner pressure<br />
= 11.7 psf<br />
= 14.6 psf<br />
= 24.1 psf<br />
= 30.3 psf<br />
Calculate corner area width (2a), where “a” equals 10% of least width or 0.4h (whichever<br />
is smaller) but not less than either 4% of least width or 3 feet.<br />
a = 10%(40) = 4’<br />
a = 0.4(30) = 12’<br />
a = 3’<br />
<br />
Use a = 4’<br />
2a = 8’<br />
Shear = (60’–8’)(8’/2)(24.1 psf)+8’(8’/2)(30.3 psf)+(60’–8’)(20’)(11.7 psf)+20’(8’)(14.6 psf)<br />
= 20,486 lbs.<br />
Roof diaphragm load =<br />
(20,486 / 2)<br />
40<br />
= 256 plf<br />
IBC Table 2306.3.1 (ICC, 2000a) provides recommended shear values for wood structural<br />
shear panel diaphragms. For 7/16” OSB with 8d-nail spacing, the unblocked shear value<br />
is 230 plf (multiplied by wood species reduction factor). The Light Gauge <strong>Steel</strong><br />
Engineering Association Technical Note No. 558b-1 (LGSEA, 1998) provides allowable<br />
shear values for unblocked diaphragms. For 7/16” OSB with No. 8 screws spaced at 6<br />
inches the unblocked shear value is 272 plf.<br />
Using the LGSEA diaphragm value, the diaphragm in this example would be adequate.<br />
F6 Roof Diaphragm Design (Second Example)<br />
Check the adequacy of the roof diaphragm in Section F5 for a 30x60 ft two-story building.<br />
Calculate corner area width (2a), where “a” equals 10% of least width or 0.4h (whichever<br />
is smaller) but not less than either 4% of least width or 3 feet.<br />
a = 10%(30) = 3’<br />
a = 0.4(30) = 12’ <br />
a = 3’<br />
Use a = 3’<br />
2a = 6’<br />
Shear = (60’– 6’)(8’/2)(24.1psf) + 6’(8’/2)(30.3psf) + (60’– 6’)(20’)(11.7psf) +<br />
20’(6’)(14.6psf) = 20,321 lb<br />
Roof diaphragm load =<br />
(20,321/ 2)<br />
= 339 plf > 272 plf (not acceptable)<br />
30<br />
The roof diaphragm must be blocked.



