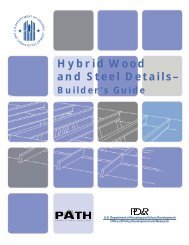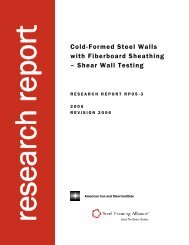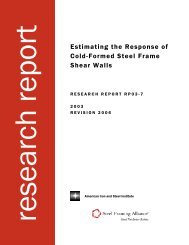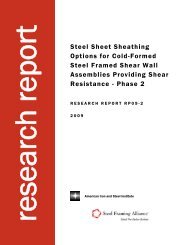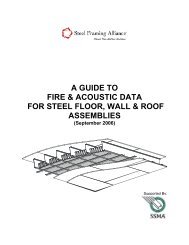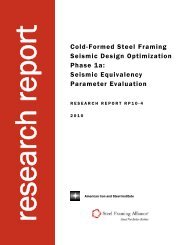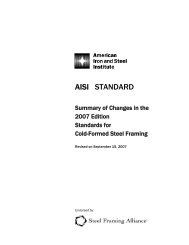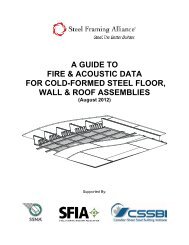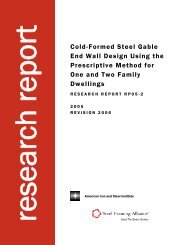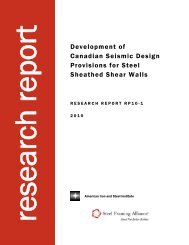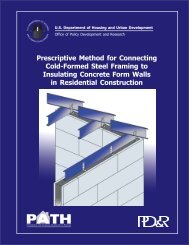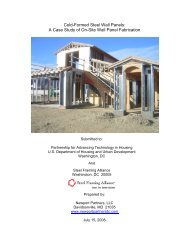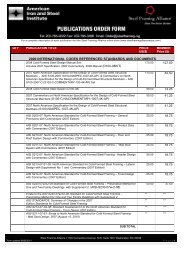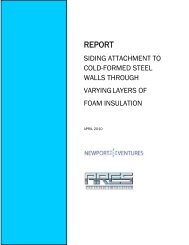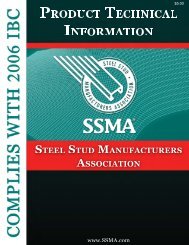SPECIFICATION FOR THE DESIGN OF - Transcon Steel
SPECIFICATION FOR THE DESIGN OF - Transcon Steel
SPECIFICATION FOR THE DESIGN OF - Transcon Steel
Create successful ePaper yourself
Turn your PDF publications into a flip-book with our unique Google optimized e-Paper software.
68 Commentary on the Prescriptive Method for One and Two Family Dwellings - 2004<br />
12<br />
6<br />
5’ 4’ 12’ 4’ 5’<br />
9’<br />
1’<br />
3’ 6’<br />
Slab on Grade Foundation<br />
9’<br />
7’<br />
5’<br />
8’<br />
8’<br />
50’<br />
30’<br />
Sidewall Elevation<br />
Endwall Elevation<br />
Interior wall weight per square foot of floor area =<br />
@ Roof = ½(5 psf) = 2.5 psf<br />
@ Floor = ½(2)(5 psf) = 5 psf<br />
Roof weight = 15 psf(1,836 ft 2 ) = 2,7540 lb<br />
Floor weight = 10 psf(1,500 ft 2 ) = 1,5000 lb<br />
Interior walls weight = 5 psf(1,500 ft 2 ) = 7,500 lb @ Second floor<br />
= 2.5 psf(1,500 ft 2 ) = 3,750 lb @ Roof<br />
Exterior Walls (Long Walls)<br />
To Roof = (2)(50)(9)(1/2)(7) = 3,150 lb<br />
To 2 nd Floor = (2)(3,150) = 6,300 lb<br />
Exterior Walls (Short Walls)<br />
To Roof = (2)(30)(9)(1/2)(7) = 1,890 lb<br />
To 2 nd Floor = (2)(1890) = 3,780 lb<br />
Total Load at Roof = 3,150 + 1,890 = 5,040 lb<br />
Total Load at 2 nd Floor= 6,300 + 3,780 = 10,080 lb



