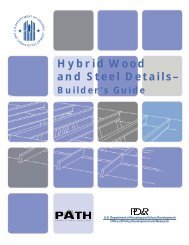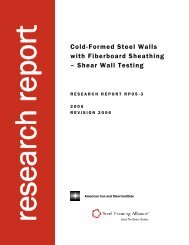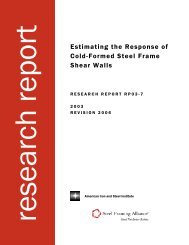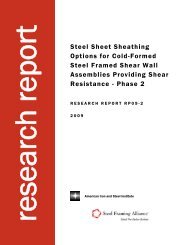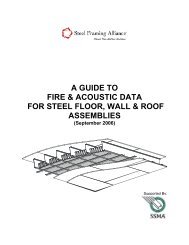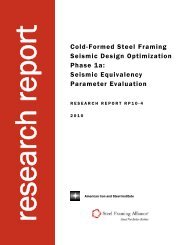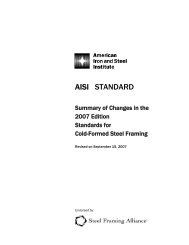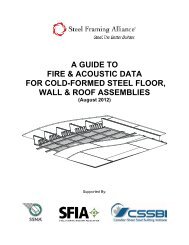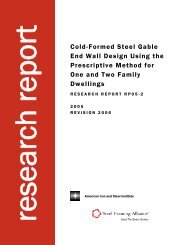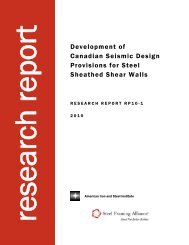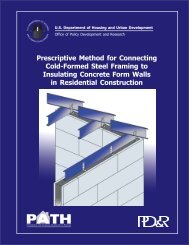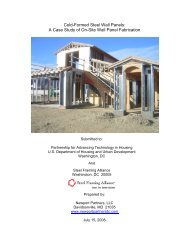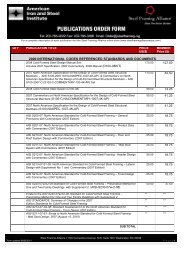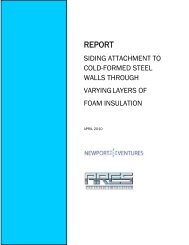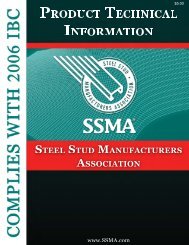SPECIFICATION FOR THE DESIGN OF - Transcon Steel
SPECIFICATION FOR THE DESIGN OF - Transcon Steel
SPECIFICATION FOR THE DESIGN OF - Transcon Steel
You also want an ePaper? Increase the reach of your titles
YUMPU automatically turns print PDFs into web optimized ePapers that Google loves.
Commentary on the Prescriptive Method for One and Two Family Dwellings - 2004 91<br />
F8 Ridge Tension Strap Connection Requirement<br />
Calculate the number of screws required for the ridge tension strap for a 24-foot span, 6:12<br />
pitched roof subjected to 120 mph wind speed, Exposure Category C.<br />
Calculate Wind Load<br />
Per ASCE 7-1998 (ASCE, 1998):<br />
Directionality Factor (K d )= 0.85 (Table 6-6)<br />
Importance Factor = 1.0 (Section 6.5.5)<br />
Topographic Factor (K zt )= 1.0 (Figure 6-2)<br />
Velocity Exposure (K z ) = 0.98 (Table 6-5)<br />
Velocity Pressure = q z = 0.00256 x K z x K zt x K d (V 2 x I) = 30.7077 (Eq. 6.5.10)<br />
Pressure = p = q z [(GC pf ) – (GC pi )] (Eq. 6.5.12.2.1)<br />
GC pf (Figure 6-4) CASE A<br />
Roof Slope = 26.56 degrees<br />
Area 1 Area 2 Area 3 Area 4 Area 1E Area 2E Area 3E Area 4E<br />
0.550 -0.103 -0.447 -0.391 0.727 -0.196 -0.586 -0.536<br />
GCpi (Figure 6-4) CASE A<br />
Enclosed Buildings<br />
+0.18 -0.18<br />
GCpf (Figure 6-4) CASE B<br />
Roof Slope = 26.56 degrees<br />
Are<br />
a 1<br />
Area<br />
2<br />
Area<br />
3<br />
Area<br />
4<br />
Area<br />
5<br />
Area<br />
6<br />
Area<br />
1E<br />
Area<br />
2E<br />
Area<br />
3E<br />
Area<br />
4E<br />
Area<br />
5E<br />
Area<br />
6E<br />
-0.45 -0.69 -0.37 -0.45 0.4 -0.29 -0.48 -1.07 -0.53 -0.48 0.61 -0.43<br />
p (psf) - CASE A<br />
Roof Slope = 26.56 degrees<br />
Area 1 Area 2 Area 3 Area 4 Area 1E Area 2E Area 3E Area 4E<br />
22.42 -8.70 -19.25 -17.53 27.85 -11.55 -23.52 -21.99<br />
p (psf) - CASE B<br />
Roof Slope = 26.56 degrees<br />
Area 1 Area 2 Area 3 Area 4 Area 5 Area 6 Area 1E Area 2E Area 3E Area 4E Area 5E Area 6E<br />
-19.35 -26.72 -16.89 -19.35 17.81 -14.43 -20.27 -38.39 -21.80 -20.27 24.26 -18.73<br />
The above are based on corner length as follows:<br />
0.4 x Building Height = 12.00 ft (height = 30.00 ft)<br />
0.1 x min. Width = 2.40 ft<br />
Not less than 3’ =<br />
3.00 ft<br />
a =<br />
3.00 ft<br />
Corner Length = 2a = 6.00 ft



