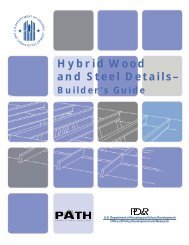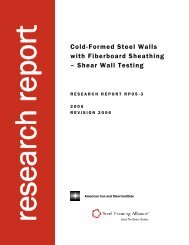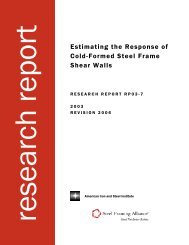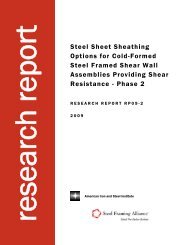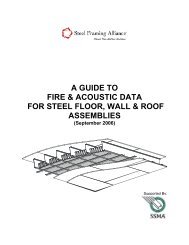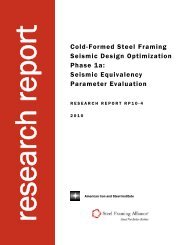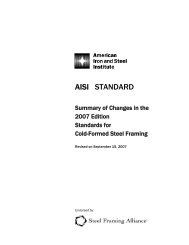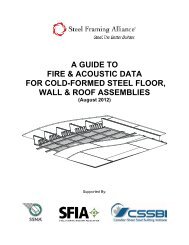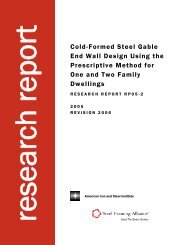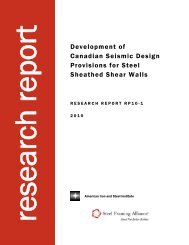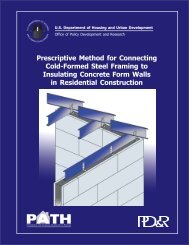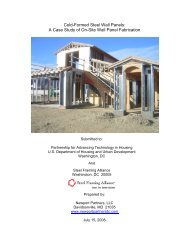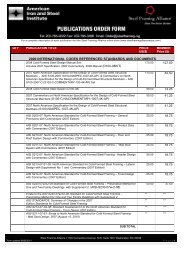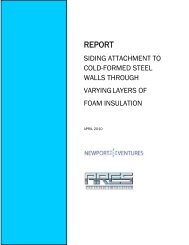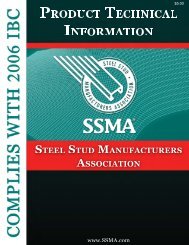SPECIFICATION FOR THE DESIGN OF - Transcon Steel
SPECIFICATION FOR THE DESIGN OF - Transcon Steel
SPECIFICATION FOR THE DESIGN OF - Transcon Steel
Create successful ePaper yourself
Turn your PDF publications into a flip-book with our unique Google optimized e-Paper software.
Commentary on the Prescriptive Method for One and Two Family Dwellings - 2004 9<br />
called transverse or web stiffeners) are located at all support or bearing point locations. The<br />
bearing stiffeners are specified to be a minimum of 43 mil (1.09 mm) track section or 33 mil (0.84<br />
mm) C-shaped member. It is possible that a bearing stiffener may not be required for certain floor<br />
spans that are controlled by failure modes other than web crippling (such as deflection or<br />
bending). The web-crippling equations of the AISI Specification (AISI, 1999) may be checked to<br />
determine if a bearing stiffener is not required.<br />
D5 Joist Bracing and Blocking<br />
D5.1 Joist Top Flange Bracing<br />
<strong>Steel</strong> floors have long been designed by considering the joists as simple beams acting<br />
independently without consideration of composite action from floor sheathing. For typical<br />
residential floors, it has been assumed that the function of the floor sheathing is to transfer<br />
the loads to the joists, and to provide continuous lateral bracing to the compression flanges<br />
neglecting many factors that affect the strength and stiffness of a floor. Testing has indicated<br />
that using a single joist for strength calculation agrees with actual behavior when uniform<br />
loads are applied (WJE, 1977).<br />
D5.2 Joist Bottom Flange Bracing/Blocking<br />
Bracing the bottom flanges of joists as specified in the Prescriptive Method is based on<br />
industry practice and engineering judgment. <strong>Steel</strong> strapping and finished ceilings (e.g.<br />
application of gypsum board) are considered to be adequate bracing for the tension flanges. It<br />
is necessary, however, for steel strapping to have blocking installed at a maximum spacing of<br />
12 feet (3.7 m) and at the termination ends of all straps. Alternatively, the ends of steel straps<br />
may be fastened to a stable component of the building in lieu of blocking (i.e. to a bearing<br />
wall or foundation).<br />
D5.3 Blocking at Interior Supports<br />
Single floor joists that are lapped over interior supports do not require blocking as the<br />
lapped sections provide adequate lateral strength to prevent lateral movements. Continuous<br />
joists over interior supports, on the other hand, require blocking at 12 feet (3.7 m) intervals to<br />
provide adequate support to prevent lateral movement.<br />
D5.4 Blocking at Cantilevers<br />
Blocking is required for cantilevered supports to transfer shear loads from the floor<br />
diaphragm or shear wall.<br />
D6 Splicing<br />
Splicing of structural members is not permitted by the Prescriptive Method, however, there<br />
may be some situations where splicing would be useful. Applications may include repair of<br />
damaged joists, simplified details for dropped floors, and others. In these situations a design<br />
professional must be consulted.<br />
Splices, generally, are required to transfer shear, bending moments, and axial loads. Some<br />
splices may occur over points of bearing and may only be required to transmit nominal axial<br />
loads. The floor joist spans provided in the Prescriptive Method are based on the assumption that<br />
the joists are continuous, with no splices. Therefore, splicing of joist members in the Prescriptive



