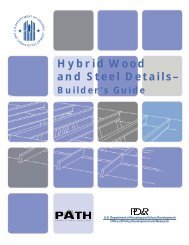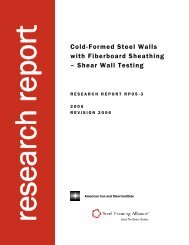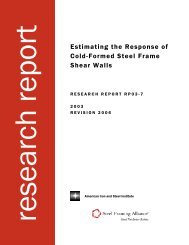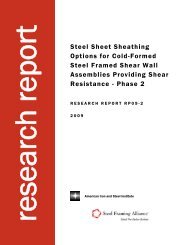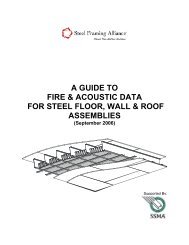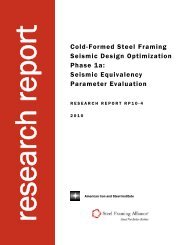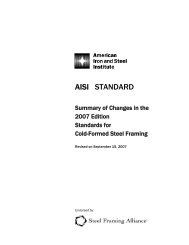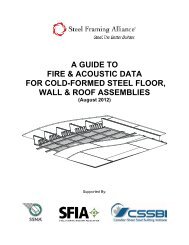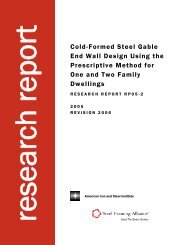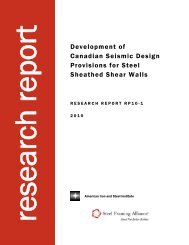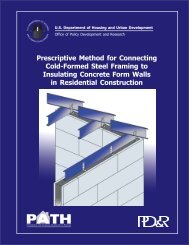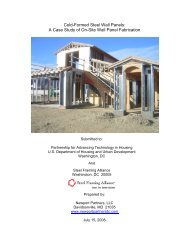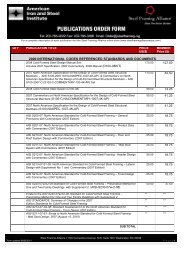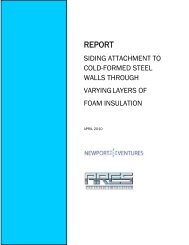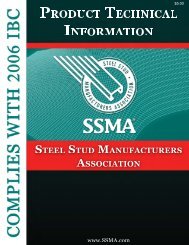SPECIFICATION FOR THE DESIGN OF - Transcon Steel
SPECIFICATION FOR THE DESIGN OF - Transcon Steel
SPECIFICATION FOR THE DESIGN OF - Transcon Steel
Create successful ePaper yourself
Turn your PDF publications into a flip-book with our unique Google optimized e-Paper software.
Commentary on the Prescriptive Method for One and Two Family Dwellings - 2004 69<br />
Sum of Weights<br />
For Base Shear, Vertical Distribution and Shear Wall Design:<br />
At Roof: 27,540 + 3,750 + 5,040 = 36,330 lb<br />
At 2 nd Floor: 15,000 + 7,500 + 10,080 = 32,580 lb<br />
Sum: 36,330 + 32,580 = 68,910 lb<br />
30’<br />
P<br />
For Diaphragm Design<br />
50’<br />
P Roof = 36,330 – 3,150 = 33,180 lb<br />
P 2nd Floor = 32,580 – 6,300 = 26,280 lb<br />
30’<br />
P Roof = 36,330 – 1,890 = 34,440 lb<br />
P 2nd Floor = 32,580 – 3,780 = 28,800 lb<br />
P<br />
Determine Base Shear – SDC D2<br />
Base Shear, V = C s W (IBC Eq. 16-34)<br />
C s = S DS /R<br />
S DS = 1.17<br />
(IRC Table R301.2.2.1.1)<br />
R = 6<br />
(IBC Table 1617.6, System 1-K)<br />
C s = 1.17/6 = 0.195<br />
V = (0.195)(68,910) = 13,437 lb<br />
Vertical Distribution<br />
F x = C vx V (IBC Eq. 16-41)<br />
C vx =<br />
WxH<br />
x<br />
n<br />
(IBC Eq. 16-42 with K = 1)<br />
W H<br />
∑<br />
i<br />
i=<br />
1<br />
n<br />
∑ F i<br />
I = 1<br />
i<br />
V x = (IBC Eq. 16-43)<br />
Height 2nd = 9’ + 1’ = 10 ft<br />
Height Roof = (2)(9) + 1 + ½(7.5’) = 22.75 ft<br />
Diaphragm Weight Height Weight x Height C vx F x<br />
(lb) (ft)<br />
(lb)<br />
Roof 36,330 22.75’ 826,508 0.7173 9,638 9,638<br />
2 nd Floor 32,580 10’ 325,800 0.2827 3,799 13,437<br />
Total 68,910 1,152,308<br />
V x<br />
(lb)



