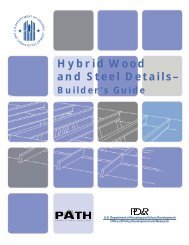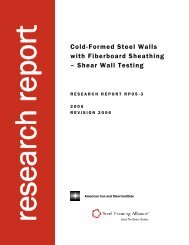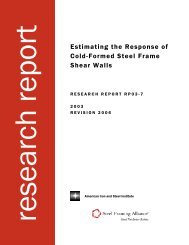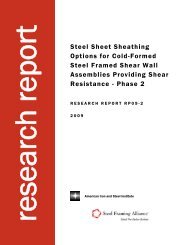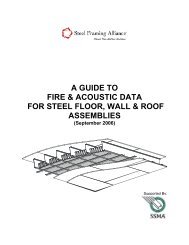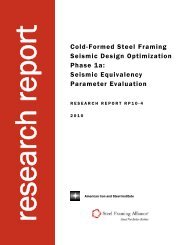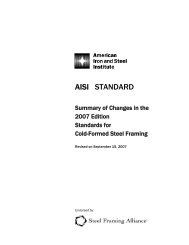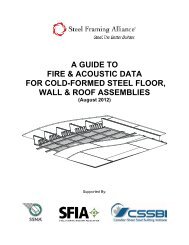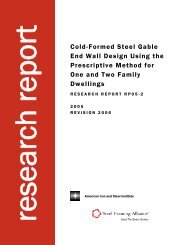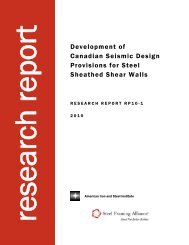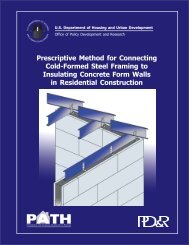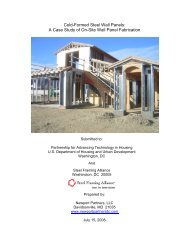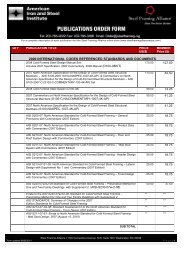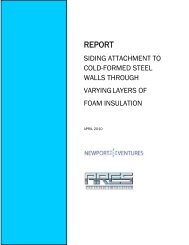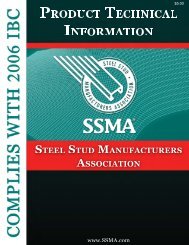SPECIFICATION FOR THE DESIGN OF - Transcon Steel
SPECIFICATION FOR THE DESIGN OF - Transcon Steel
SPECIFICATION FOR THE DESIGN OF - Transcon Steel
Create successful ePaper yourself
Turn your PDF publications into a flip-book with our unique Google optimized e-Paper software.
60 Commentary on the Prescriptive Method for One and Two Family Dwellings - 2004<br />
= 0.20 for L h /t ≥ 170<br />
= use linear interpolation for 150 < L h /t < 170<br />
L h = vertical leg dimension of the angle<br />
T = design thickness<br />
For LRFD, the design moment capacity for uplift shall be determined as follows:<br />
M u = ΦM nu<br />
Φ = 0.80<br />
(Eq. B3.1.3-4)<br />
M ng = (2)(0.8564)(33,000) = 56,522 in-lb (for two angles)<br />
L h /t = 8.0/0.0566 = 141.34 ≤ 150, Therefore, R = 0.25<br />
M nu = 0.25(56,522) = 14,130 in-lb<br />
2<br />
wL<br />
Φ M = <br />
8<br />
E7 Head Track Design<br />
ΦM<br />
L = 8 <br />
w<br />
8(0.8)(14,130)<br />
L =<br />
= 15’-6”<br />
31<br />
12<br />
Calculate the maximum allowable span for a 350T125-33 head track for an opening in a<br />
building subjected to 120 mph Exposure Category C wind speed.<br />
4’<br />
Head Track<br />
8’<br />
Opening<br />
L<br />
E7.1 Design Loads and Assumptions<br />
Wind Load = 37.7 psf (Table C2.2, 120 mph Exposure Category C wind speed)<br />
Deflection Limit = L/240<br />
End Bearing Length = 6” (so bearing does not control)<br />
8’ high walls



