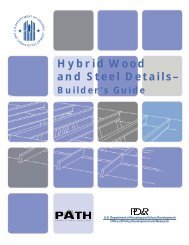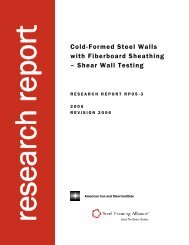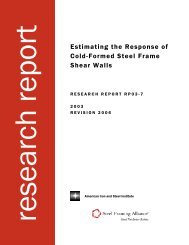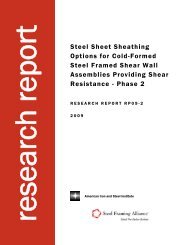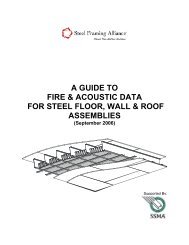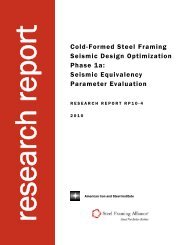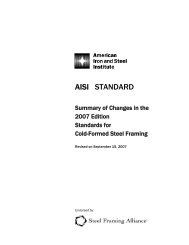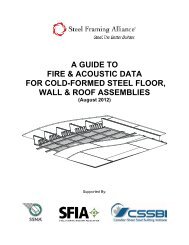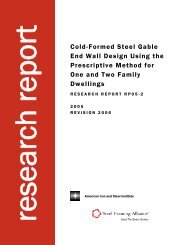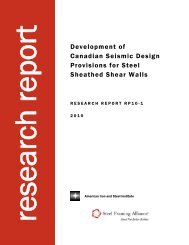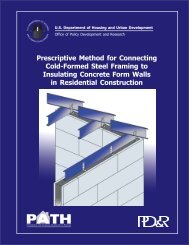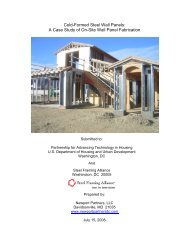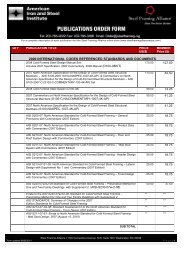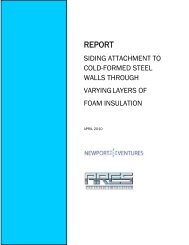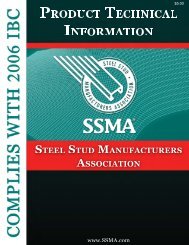SPECIFICATION FOR THE DESIGN OF - Transcon Steel
SPECIFICATION FOR THE DESIGN OF - Transcon Steel
SPECIFICATION FOR THE DESIGN OF - Transcon Steel
You also want an ePaper? Increase the reach of your titles
YUMPU automatically turns print PDFs into web optimized ePapers that Google loves.
44 Commentary on the Prescriptive Method for One and Two Family Dwellings - 2004<br />
The concentrated loads are calculated as follow:<br />
⎡4⎤<br />
⎡8⎤<br />
P u1 = [ 1.2(10)<br />
+ 1.6(40) ]<br />
⎢<br />
⎣<br />
⎥<br />
x<br />
2⎦<br />
⎢<br />
⎣2⎥ = 608 lb<br />
⎦<br />
P u2 = 630 lb<br />
The maximum moment is calculated to be 5.08 ft-k<br />
M/ΦM T = 5.08/14.165 = 0.36 < 1.0<br />
ok<br />
Note that the above calculation assumes that both trimmer joist sizes and materials are the<br />
same and hence posses similar stiffness. In most residential application this assumption is valid.<br />
However, in cases where trimmer joists materials and/or sizes are different, stiffness<br />
calculations must be done and the appropriate load should be applied to each trimmer joist<br />
component.<br />
D4 Floor Diaphragm Design<br />
Check the adequacy of a 7/16” OSB unblocked floor diaphragm for a 40x60 ft, two-story<br />
building subjected to 110 mph wind speed. The building has a roof slope of 12:12, mean roof<br />
height of 30 ft, and 8’ wall studs at each floor. The building is located in Exposure Category C.<br />
The OSB floor sheathing is fastened to the floor joists with No. 8 screws spaced at 6” o.c. at<br />
panel edges and at 12” o.c. at intermediate supports.<br />
Building<br />
Roof<br />
40’<br />
60’<br />
Force<br />
Direction<br />
40’<br />
Building Width<br />
60’<br />
Building Length<br />
Plan View<br />
From Table C2.1, the following wind pressures are obtained for the given wind speed,<br />
exposure and roof slope:<br />
Roof pressure<br />
Roof corner pressure<br />
Main building pressure<br />
Main building corner pressure<br />
= 11.7 psf<br />
= 14.6 psf<br />
= 24.1 psf<br />
= 30.3 psf<br />
Calculate corner area width (2a), where “a” equals 10% of least width or 0.4h (whichever is<br />
smaller) but not less than either 4% of least width or 3 feet.<br />
a = 10%(40) = 4’<br />
a = 0.4(30) = 12’<br />
a = 3’



