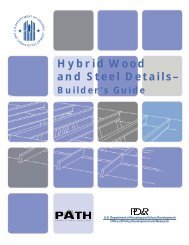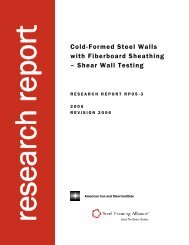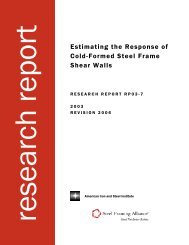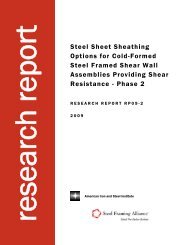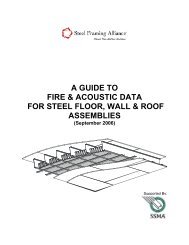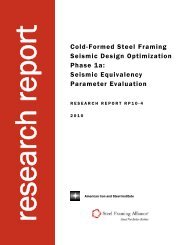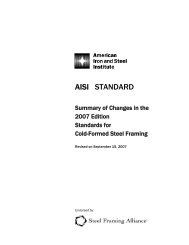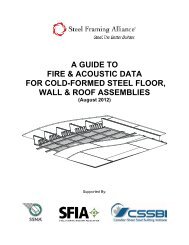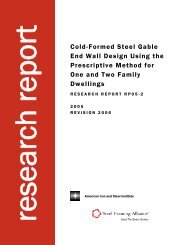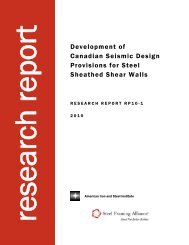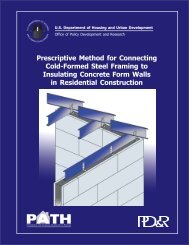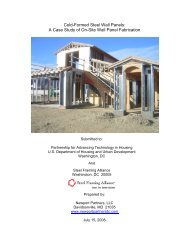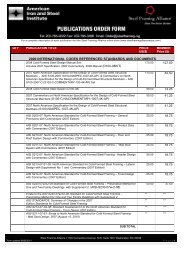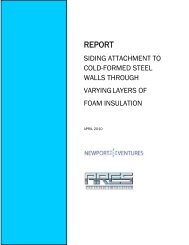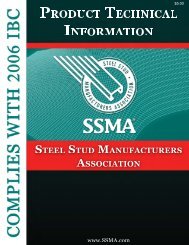SPECIFICATION FOR THE DESIGN OF - Transcon Steel
SPECIFICATION FOR THE DESIGN OF - Transcon Steel
SPECIFICATION FOR THE DESIGN OF - Transcon Steel
Create successful ePaper yourself
Turn your PDF publications into a flip-book with our unique Google optimized e-Paper software.
Commentary on the Prescriptive Method for One and Two Family Dwellings - 2004 33<br />
• Ceiling Dead Load:<br />
• Yield Strength:<br />
• Bracing:<br />
• Deflection Criteria:<br />
• Basic Load Combinations:<br />
• Design Checks:<br />
• Bearing Width:<br />
5 psf<br />
33 ksi steel<br />
Unbraced, mid-span, and third point bracing<br />
L/240 for total load<br />
LRFD loads and load combinations<br />
Bending, shear, combined bending and shear, combined<br />
bending and web crippling<br />
3-1/2” at ends and at interior supports<br />
Rafters<br />
• Rafter Spacing: 16” and 24”<br />
• Ground Snow Loads: 20 psf, 30 psf, 50 psf, and 70 psf<br />
• Wind Speeds:<br />
Same as wall studs wind speeds<br />
• Seismic Design Categories: A, B, and C<br />
• Spans:<br />
Single and two-equal spans<br />
• Joist Size Range: 550S162-33 through 1200S162-97<br />
• Roof Dead Load:<br />
12 psf<br />
• Yield Strength:<br />
33 ksi steel<br />
• Roof Pitch: 3:12 to 12:12<br />
• Deflection Criteria:<br />
L/240 for live load and L/180 for total load<br />
• Snow Load =<br />
0.7 x ground snow load (16 psf minimum)<br />
• Basic Load Combinations: LRFD loads and load combinations<br />
• Bracing:<br />
Mid-span bracing<br />
• Other Assumptions:<br />
• Rafter spans are designed based primarily on gravity loads; hence the rafter spans are<br />
reported on the horizontal projection of the rafter, regardless of the slope. The gravity<br />
loads consist of a roof dead load and the greater of a minimum 16-psf live load or the<br />
applied roof snow load.<br />
• Wind load effects are correlated to equivalent snow loads. Wind pressures were<br />
calculated using the ASCE 7-98 Components and Cladding pressure coefficients.<br />
Wind loads acting perpendicular to the plane of the rafter were adjusted to represent<br />
loads acting orthogonal to the horizontal projection of the rafter. Wind loads were<br />
examined for both uplift and downward loads and the worst case was correlated to a<br />
corresponding snow load.<br />
• The roof system must consist of both ceiling joists (i.e. acting as rafter ties) and rafters.<br />
• Rafters are simply supported beams.<br />
Summarized in Table A5.2 are the loads and other design assumptions used in developing<br />
the Prescriptive Method.



