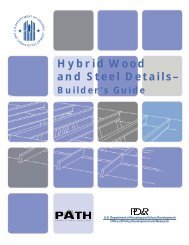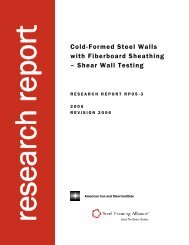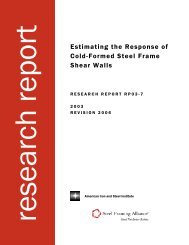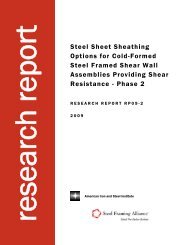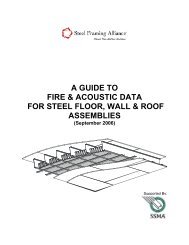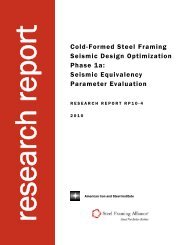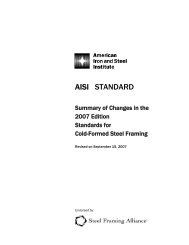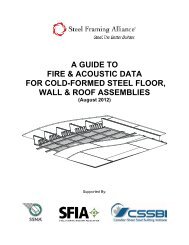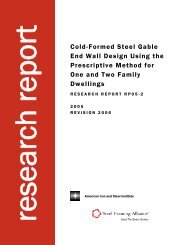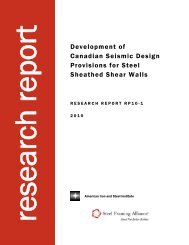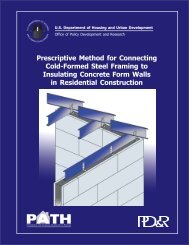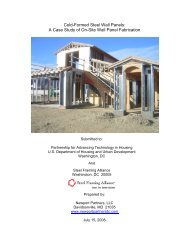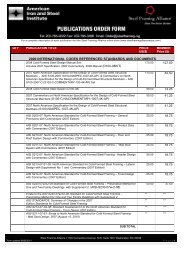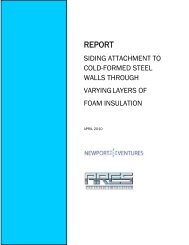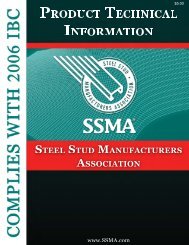SPECIFICATION FOR THE DESIGN OF - Transcon Steel
SPECIFICATION FOR THE DESIGN OF - Transcon Steel
SPECIFICATION FOR THE DESIGN OF - Transcon Steel
You also want an ePaper? Increase the reach of your titles
YUMPU automatically turns print PDFs into web optimized ePapers that Google loves.
Commentary on the Prescriptive Method for One and Two Family Dwellings - 2004 23<br />
F4 Framing of Openings in Roofs and Ceilings<br />
This section is similar to the openings in floors, with the maximum opening width limited<br />
to 4 feet (1.22 m).<br />
F5 Roof Trusses<br />
The Prescriptive Method does not contain provisions for trusses. This section is included so<br />
that pre-engineered trusses may be used in conjunction with this document. The Standard for<br />
Cold-Formed <strong>Steel</strong> Framing – Truss Design (AISI, 2001b) was developed to assist in the design,<br />
manufacturing and installation of steel trusses.<br />
F6 Roof Diaphragms<br />
Roof diaphragms are required to adequately transfer shear loads to the braced wall lines in a<br />
structure. In steel-framed roofs, this is typically accomplished by sheathing the roof-framing<br />
members with wood structural panels. Shear values used in the design of roof diaphragms were<br />
taken from LGSEA Technical Note No. 558b-1 (LGSEA, 1998). The values given in this<br />
document are based on the calculated strength of the fastener connection for a defined<br />
configuration with reductions in that strength taken for panel grade, panel buckling and lightly<br />
loaded diaphragms. Additional requirements for steel roof diaphragms in high wind areas (i.e., 110<br />
mph (177 km/hr) or greater wind speed) or high seismic areas (i.e., Seismic Design Category D1, D2<br />
and E) are specified in Section F6.1 and F6.2.



