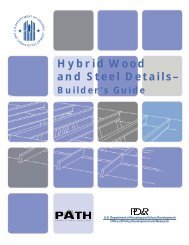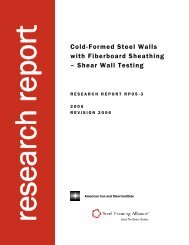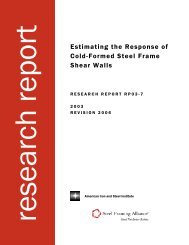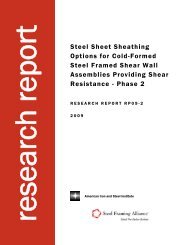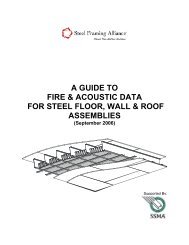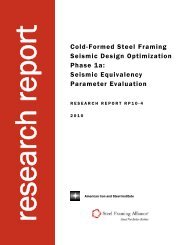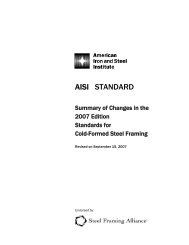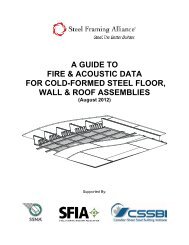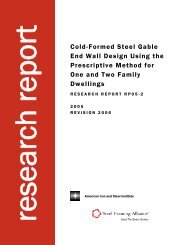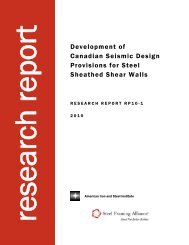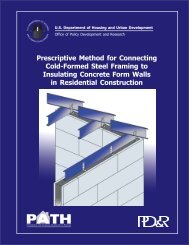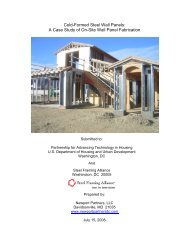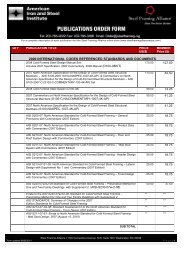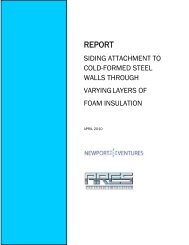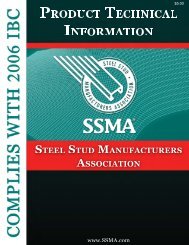SPECIFICATION FOR THE DESIGN OF - Transcon Steel
SPECIFICATION FOR THE DESIGN OF - Transcon Steel
SPECIFICATION FOR THE DESIGN OF - Transcon Steel
Create successful ePaper yourself
Turn your PDF publications into a flip-book with our unique Google optimized e-Paper software.
Commentary on the Prescriptive Method for One and Two Family Dwellings - 2004 35<br />
A6.1 Vertical Load Path<br />
Figures A6.1-1 and A6.1-2 illustrate vertically oriented loads created, respectively, by<br />
gravity and wind uplift. It should be noted that the wind uplift load originates on the roof<br />
from suction forces that act perpendicular to the exterior surface of the roof as well as from<br />
internal pressure acting perpendicular to the interior surface of the roof-ceiling assembly in<br />
an outward direction. In addition, overturning forces resulting from lateral wind or seismic<br />
forces create vertical uplift loads (not shown in Figure A6.1-2). In fact, a separate analysis of<br />
the lateral load path usually addresses overturning forces, necessitating separate overturning<br />
connections for buildings located in high-hazard wind or seismic areas. It is feasible to<br />
combine these vertical forces and design a simple load path to accommodate wind uplift and<br />
overturning forces simultaneously.<br />
A6.2 Lateral Load Path<br />
The overall system that provides lateral resistance and stability to a building is known as<br />
the lateral force resisting system (LFRS). In cold-formed steel-framed construction, the LFRS<br />
includes shear walls and horizontal diaphragms. Shear walls are walls that are typically<br />
braced or clad with structural sheathing panels to resist racking forces. Horizontal<br />
diaphragms are floor and roof assemblies that are also usually clad with structural sheathing<br />
panels. Though more complicated and difficult to visualize, the lateral forces imposed on a<br />
building from wind or seismic action also follow a load path that distributes and transfers<br />
shear and overturning forces from lateral loads. The lateral loads of primary interest are<br />
those resulting from (1) the horizontal component of wind pressures on the building’s<br />
exterior surface area and (2) the inertial response of a building’s mass and structural system<br />
to seismic ground motions.<br />
As seen in Figure A6.2-1, the lateral load path in steel-framed construction involves<br />
entire structural assemblies (i.e., walls, floors, and roofs) and their interconnections. The<br />
distribution of loads in Figure A6.2-1 three-dimensional load path depends on the relative<br />
stiffness of the various components, connections, and assemblies that comprise the LFRS.



