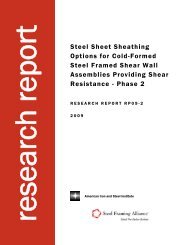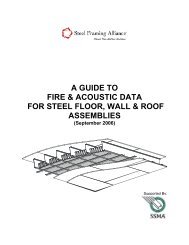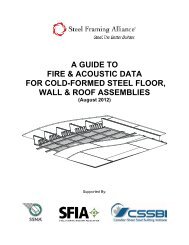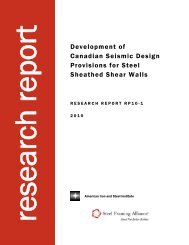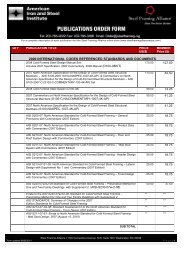SPECIFICATION FOR THE DESIGN OF - Transcon Steel
SPECIFICATION FOR THE DESIGN OF - Transcon Steel
SPECIFICATION FOR THE DESIGN OF - Transcon Steel
You also want an ePaper? Increase the reach of your titles
YUMPU automatically turns print PDFs into web optimized ePapers that Google loves.
Commentary on the Prescriptive Method for One and Two Family Dwellings - 2004 63<br />
should be noted that if the diaphragm is considered infinitely rigid relative to the shear walls<br />
and the shear walls have roughly equivalent stiffness, the three shear wall reactions will be<br />
roughly equivalent (i.e., R 1 = R 2 = R 3 = 1/3[w][l]). If this assumption were more accurate, the<br />
interior shear wall would be over designed and the exterior shear walls under designed with<br />
use of the tributary area method. In many cases, the correct answer is probably somewhere<br />
between the apparent over- and under-design conditions.<br />
The tributary area approach is reasonable when the layout of the shear walls is generally<br />
symmetrical with respect to even spacing and similar strength and stiffness characteristics. It is<br />
particularly appropriate in concept for simple buildings with diaphragms supported by two<br />
exterior shear wall lines (with similar strength and stiffness characteristics) along both major<br />
building axes. More generally, the major advantages of the tributary area LFRS design method<br />
are its simplicity and applicability to simple building configurations. In more complex<br />
applications, the designer should consider possible imbalances in shear wall stiffness and<br />
strength that may cause or rely on torsional response to maintain stability under lateral load.<br />
Once the whole-building lateral loads have been distributed and assigned to the floor and<br />
roof diaphragms and various designated shear walls, each of these subassemblies is designed to<br />
resist the assigned shear loads. As discussed, the whole-building shear loads are distributed to<br />
various shear walls in accordance with the principle of tributary area approach. Similarly, the<br />
distribution of the assigned shear load to the various shear wall segments within a given shear<br />
wall line is based on the same principle, but at a different scale. The scale is the subassembly (or<br />
shear wall) as opposed to the whole building.<br />
The methods for designing and distributing the forces within a shear wall line differ as<br />
described below. As with the three different approaches mentioned for the distribution of<br />
lateral building loads, the shear wall design methods place different levels of emphasis on<br />
analytic rigor and judgment. Ultimately, the configuration of the building (i.e., are the walls<br />
inherently broken into individual segments by large openings or many offsets in plan<br />
dimensions?) and the required demand (i.e., shear load) should drive the choice of a shear wall<br />
design approach and the resulting construction detailing. Thus, the choice of which design<br />
method to use is a matter of designer judgment and required performance. In turn, the design<br />
method itself imposes detailing requirements on the final construction in compliance with the<br />
analysis assumptions. Accordingly, the above decisions affect the efficiency of the design effort<br />
and the complexity of the resulting construction details. The method used in this document is<br />
the segmented shear wall design approach.<br />
The segmented shear wall design approach, well recognized as a standard design practice,<br />
is the most widely used method of shear wall design. It considers the shear resisting segments<br />
of a given shear wall line as separate “elements,” with each segment restrained against<br />
overturning by the use of hold-down connectors at its ends. Each segment is a fully sheathed<br />
portion of the wall without any openings for windows or doors. The design shear capacity of<br />
each segment is determined by multiplying the length of the segment (sometimes called<br />
segment width) by tabulated unit shear design values that are available in the building codes<br />
and design standards. In its simplest form, the approach analyzes each shear wall segment for<br />
static equilibrium in a manner analogous to a cantilevered beam with a fixed end. In a wall with<br />
multiple designated shear wall segments, the typical approach to determining an adequate total<br />
length of all shear wall segments is to divide the design shear load demand on the wall by the<br />
unit shear design value of the wall construction. The effect of stiffness on the actual shear force<br />
distribution to the various segments is simply handled by complying with code-required






