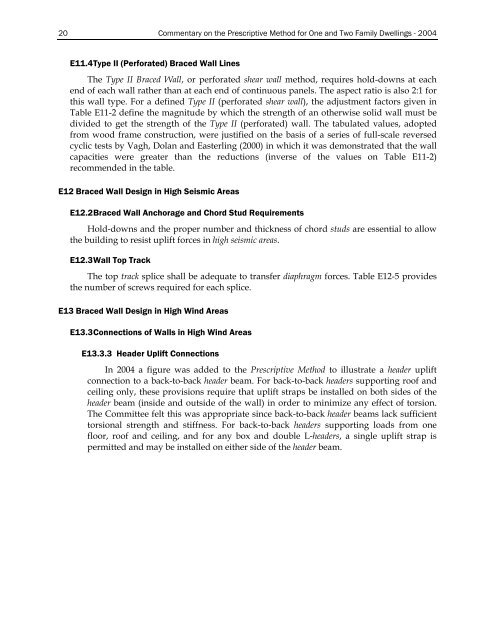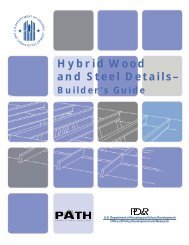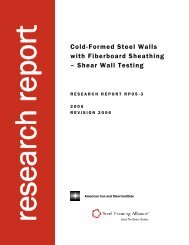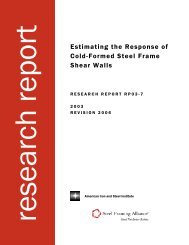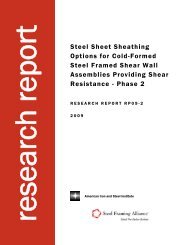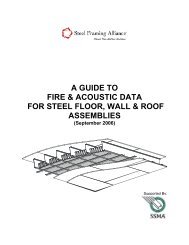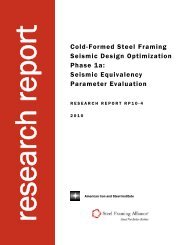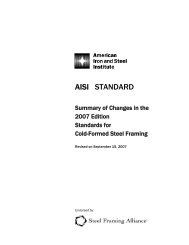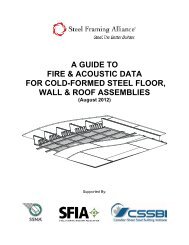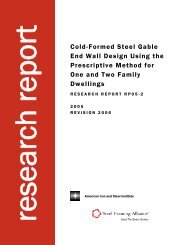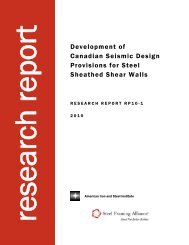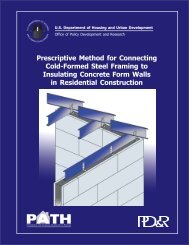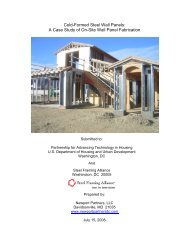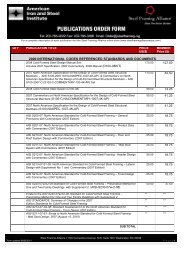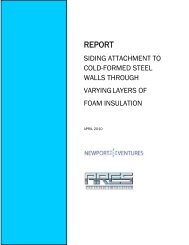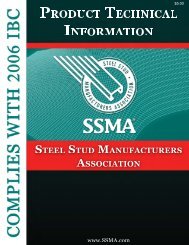SPECIFICATION FOR THE DESIGN OF - Transcon Steel
SPECIFICATION FOR THE DESIGN OF - Transcon Steel
SPECIFICATION FOR THE DESIGN OF - Transcon Steel
Create successful ePaper yourself
Turn your PDF publications into a flip-book with our unique Google optimized e-Paper software.
20 Commentary on the Prescriptive Method for One and Two Family Dwellings - 2004<br />
E11.4 Type II (Perforated) Braced Wall Lines<br />
The Type II Braced Wall, or perforated shear wall method, requires hold-downs at each<br />
end of each wall rather than at each end of continuous panels. The aspect ratio is also 2:1 for<br />
this wall type. For a defined Type II (perforated shear wall), the adjustment factors given in<br />
Table E11-2 define the magnitude by which the strength of an otherwise solid wall must be<br />
divided to get the strength of the Type II (perforated) wall. The tabulated values, adopted<br />
from wood frame construction, were justified on the basis of a series of full-scale reversed<br />
cyclic tests by Vagh, Dolan and Easterling (2000) in which it was demonstrated that the wall<br />
capacities were greater than the reductions (inverse of the values on Table E11-2)<br />
recommended in the table.<br />
E12 Braced Wall Design in High Seismic Areas<br />
E12.2 Braced Wall Anchorage and Chord Stud Requirements<br />
Hold-downs and the proper number and thickness of chord studs are essential to allow<br />
the building to resist uplift forces in high seismic areas.<br />
E12.3 Wall Top Track<br />
The top track splice shall be adequate to transfer diaphragm forces. Table E12-5 provides<br />
the number of screws required for each splice.<br />
E13 Braced Wall Design in High Wind Areas<br />
E13.3 Connections of Walls in High Wind Areas<br />
E13.3.3 Header Uplift Connections<br />
In 2004 a figure was added to the Prescriptive Method to illustrate a header uplift<br />
connection to a back-to-back header beam. For back-to-back headers supporting roof and<br />
ceiling only, these provisions require that uplift straps be installed on both sides of the<br />
header beam (inside and outside of the wall) in order to minimize any effect of torsion.<br />
The Committee felt this was appropriate since back-to-back header beams lack sufficient<br />
torsional strength and stiffness. For back-to-back headers supporting loads from one<br />
floor, roof and ceiling, and for any box and double L-headers, a single uplift strap is<br />
permitted and may be installed on either side of the header beam.


