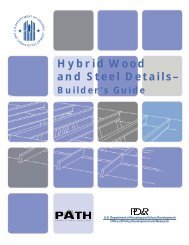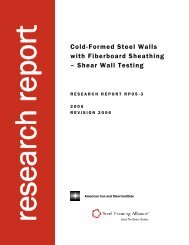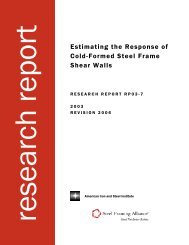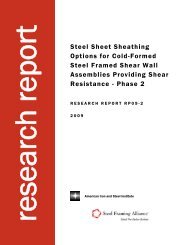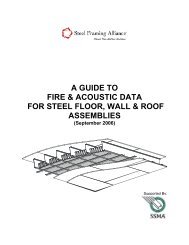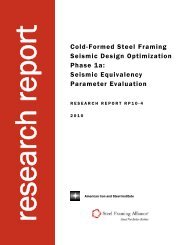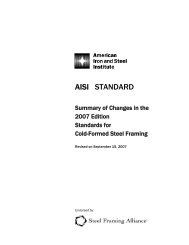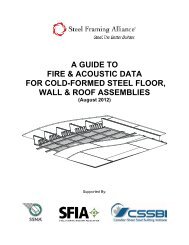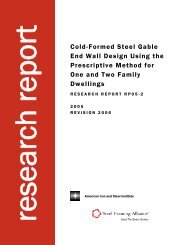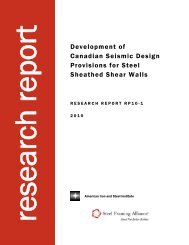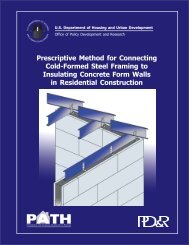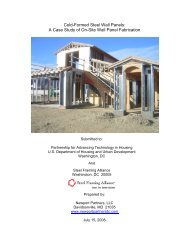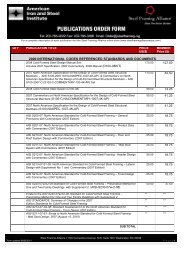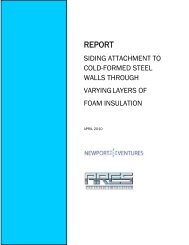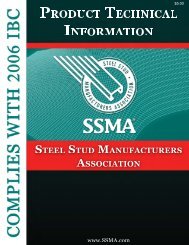SPECIFICATION FOR THE DESIGN OF - Transcon Steel
SPECIFICATION FOR THE DESIGN OF - Transcon Steel
SPECIFICATION FOR THE DESIGN OF - Transcon Steel
Create successful ePaper yourself
Turn your PDF publications into a flip-book with our unique Google optimized e-Paper software.
Commentary on the Prescriptive Method for One and Two Family Dwellings - 2004 79<br />
E12.3 Length of Shear Panel (End Walls)<br />
P = 3,260/2 panels = 1,630 lb per shear wall<br />
Per Table 2211.1(1) of IBC 2000:<br />
V n = 910/2.5 = 364 lb with 6” fastener spacing.<br />
Length of shear panel required = 1,630/364 = 4.48 ft/shear wall<br />
4’<br />
12<br />
3<br />
9’<br />
Slab on Grade Foundation<br />
H<br />
H<br />
H<br />
H<br />
4’ 4’<br />
H<br />
5’ 5’<br />
H<br />
Sidewall Elevation<br />
“H” indicates Hold Down<br />
Endwall Elevation<br />
Verify the above design with the requirements of the Prescriptive Method:<br />
Range of allowable side wall lengths of one-story slab-on-grade<br />
(Table E13.1)<br />
Minimum = 14 feet/1.21 = 11.57’ (adjusted for Exposure Category B)<br />
Maximum = 60 feet/1.21 = 66.11 (adjusted for Exposure Category B)<br />
Required minimum length of full height sheathing on side walls (Type I):<br />
Minimum = 7’(1.13) = 7.91 feet (6” fastener spacing)<br />
(Table E13.3)<br />
Required minimum length of full height sheathing on side walls (Type I):<br />
Minimum sheathing length = 8’(1.13)(1/1.21)(0.8)<br />
= 5.23 feet (6” fastener spacing) (Table E13.4)<br />
(1.21 adjustment factor for Exp. B; 1.13 adjustment factor for 9’ walls; 0.8<br />
adjustment factor for mean roof height < 15’)<br />
Use (2) 4’ long shear walls with 7/16” OSB fastened with No. 8 screws at 6” o.c. at edges.<br />
Required minimum length of full height sheathing on end walls (Type I):



