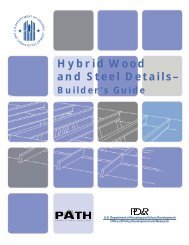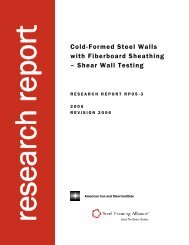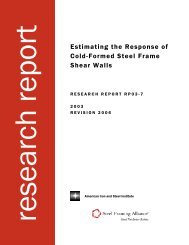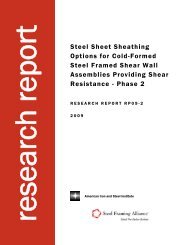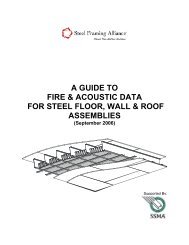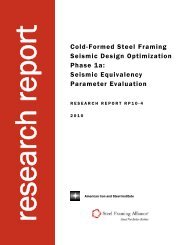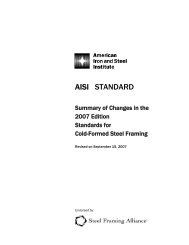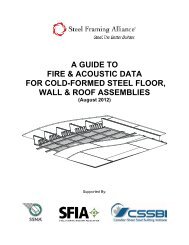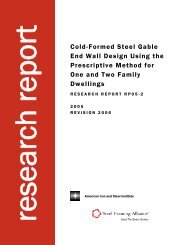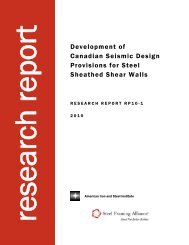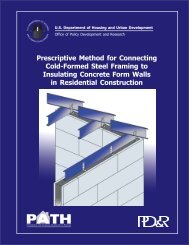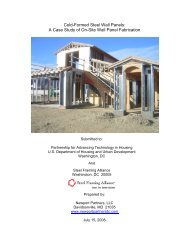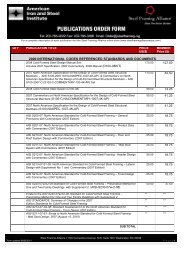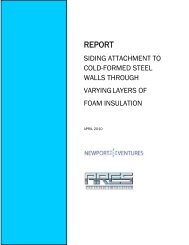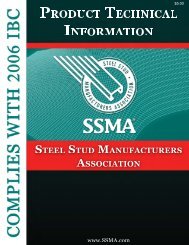SPECIFICATION FOR THE DESIGN OF - Transcon Steel
SPECIFICATION FOR THE DESIGN OF - Transcon Steel
SPECIFICATION FOR THE DESIGN OF - Transcon Steel
Create successful ePaper yourself
Turn your PDF publications into a flip-book with our unique Google optimized e-Paper software.
Commentary on the Prescriptive Method for One and Two Family Dwellings - 2004 11<br />
E. WALL FRAMING<br />
E2 Wall to Foundation or Floor Connection<br />
In 2004, Table E2-1 was revised to allow direct connection of wall track to the floor<br />
sheathing rather than to require connection only through the floor sheathing to the floor joist or<br />
track. This revision was based on research by the NAHB Research Center (NAHBRC, 2003) in<br />
which five shear tests and six withdrawal tests were conducted where 33-mil track was<br />
connected to 23/32-inch-thick OSB sheathing using #8 screws. The average ultimate shear<br />
capacity was 412.2 lb and the average ultimate pullout capacity was 350.2 lb. Considering that<br />
the minimum allowable fastener capacities for steel-to-steel connections for #8 screws and 33<br />
mil material of 164 lb for shear and 72 lb for pullout were used to calculate the requirements for<br />
the Prescriptive Method, the Committee deemed that it would not be necessary to require that<br />
every fastener connect to a floor joist or track member.<br />
E3 Minimum Stud Sizes<br />
This section dictates the minimum required thickness of steel studs for different wind<br />
speeds, wind exposure categories, wall heights, building widths, live loads, and ground snow<br />
loads. Stud selection tables are limited to one- and two-story buildings with structural wall<br />
heights up to 10 feet (3.05 m).<br />
The 8-foot (2.44 m) walls are widely used in residential construction; however, steel framed<br />
buildings often take advantage of higher ceilings such as 9- and 10-foot (2.74 and 3.05 m) walls.<br />
The 50 ksi (345 MPa) yield strength stud tables were developed to take advantage of the higher<br />
yield strength, which allows thinner studs in many cases. The user should look into the<br />
availability of certain steel sizes and thickness in 33 or 50 ksi (230 and 345 MPa) yield strengths as<br />
many steel manufacturers do not produce certain steels in both 33 or 50 ksi (230 and 345 MPa)<br />
yield strength.<br />
The wall studs are grouped in two categories:<br />
• Studs for one-story or second floor of two-story building (supporting roof only)<br />
• Studs for first story of a two-story building (supporting roof + one floor)<br />
For walls sheathed with wood structural panels (minimum 7/16 inch (11.1 mm) OSB or<br />
minimum 15/32 inch (11.9 mm) plywood), a reduction in thickness of the stud is allowed. All<br />
studs in exterior walls are treated as structural members in the Prescriptive Method. The following<br />
design assumptions were made in developing the wall stud selection tables.<br />
• Studs are simply supported beam - columns<br />
• Bracing of the interior and exterior flanges of the studs by structural sheathing or<br />
mechanical bracing (mechanical bracing at mid-height for 8-foot studs (2.4 m), 1/3<br />
point for 9-foot (2.74 m) and 10-foot (3.05 m) studs)<br />
• Maximum roof overhang of 24 inches (610 mm)<br />
• Roof slopes limited to a range of 3:12 to 12:12<br />
• Deflection limit of L/240<br />
• Ceilings, roofs, attics, and floors span the full width of the house (no interior bearing<br />
walls)<br />
• Permitted attic live load is limited to 10 psf (0.48 kN/m 2 ), unless an adjustment in<br />
the snow loads is made



