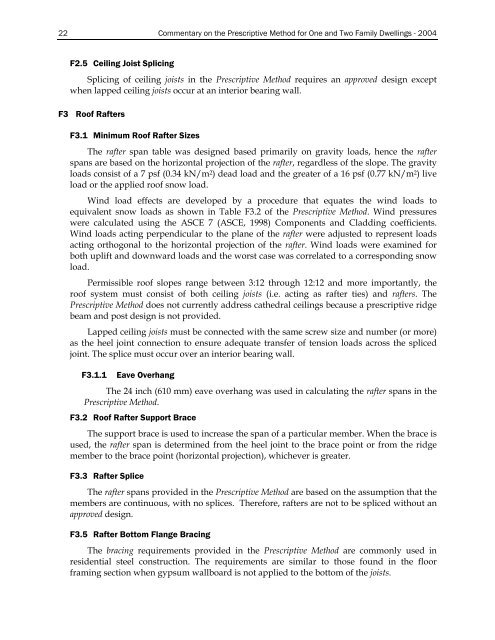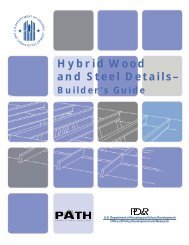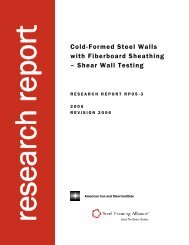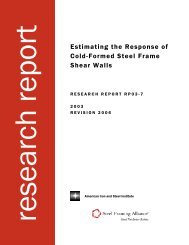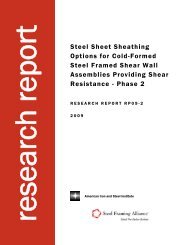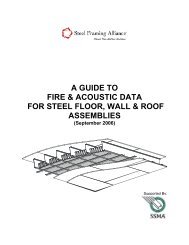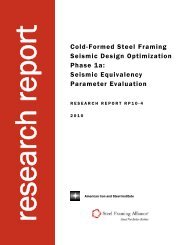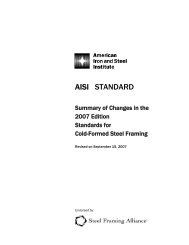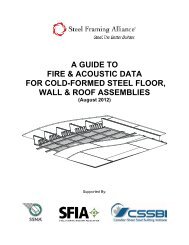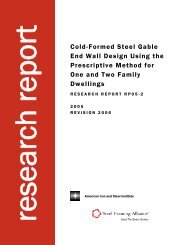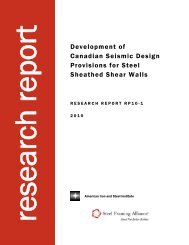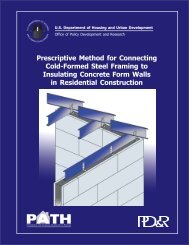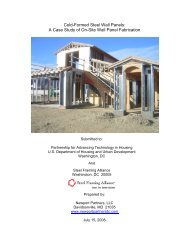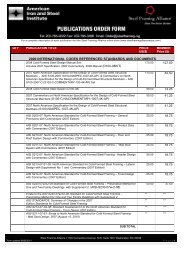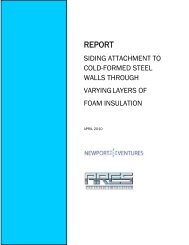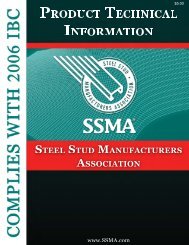SPECIFICATION FOR THE DESIGN OF - Transcon Steel
SPECIFICATION FOR THE DESIGN OF - Transcon Steel
SPECIFICATION FOR THE DESIGN OF - Transcon Steel
Create successful ePaper yourself
Turn your PDF publications into a flip-book with our unique Google optimized e-Paper software.
22 Commentary on the Prescriptive Method for One and Two Family Dwellings - 2004<br />
F2.5 Ceiling Joist Splicing<br />
Splicing of ceiling joists in the Prescriptive Method requires an approved design except<br />
when lapped ceiling joists occur at an interior bearing wall.<br />
F3 Roof Rafters<br />
F3.1 Minimum Roof Rafter Sizes<br />
The rafter span table was designed based primarily on gravity loads, hence the rafter<br />
spans are based on the horizontal projection of the rafter, regardless of the slope. The gravity<br />
loads consist of a 7 psf (0.34 kN/m 2 ) dead load and the greater of a 16 psf (0.77 kN/m 2 ) live<br />
load or the applied roof snow load.<br />
Wind load effects are developed by a procedure that equates the wind loads to<br />
equivalent snow loads as shown in Table F3.2 of the Prescriptive Method. Wind pressures<br />
were calculated using the ASCE 7 (ASCE, 1998) Components and Cladding coefficients.<br />
Wind loads acting perpendicular to the plane of the rafter were adjusted to represent loads<br />
acting orthogonal to the horizontal projection of the rafter. Wind loads were examined for<br />
both uplift and downward loads and the worst case was correlated to a corresponding snow<br />
load.<br />
Permissible roof slopes range between 3:12 through 12:12 and more importantly, the<br />
roof system must consist of both ceiling joists (i.e. acting as rafter ties) and rafters. The<br />
Prescriptive Method does not currently address cathedral ceilings because a prescriptive ridge<br />
beam and post design is not provided.<br />
Lapped ceiling joists must be connected with the same screw size and number (or more)<br />
as the heel joint connection to ensure adequate transfer of tension loads across the spliced<br />
joint. The splice must occur over an interior bearing wall.<br />
F3.1.1<br />
Eave Overhang<br />
The 24 inch (610 mm) eave overhang was used in calculating the rafter spans in the<br />
Prescriptive Method.<br />
F3.2 Roof Rafter Support Brace<br />
The support brace is used to increase the span of a particular member. When the brace is<br />
used, the rafter span is determined from the heel joint to the brace point or from the ridge<br />
member to the brace point (horizontal projection), whichever is greater.<br />
F3.3 Rafter Splice<br />
The rafter spans provided in the Prescriptive Method are based on the assumption that the<br />
members are continuous, with no splices. Therefore, rafters are not to be spliced without an<br />
approved design.<br />
F3.5 Rafter Bottom Flange Bracing<br />
The bracing requirements provided in the Prescriptive Method are commonly used in<br />
residential steel construction. The requirements are similar to those found in the floor<br />
framing section when gypsum wallboard is not applied to the bottom of the joists.


