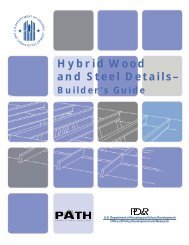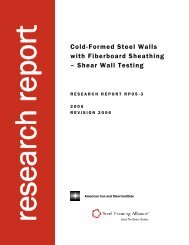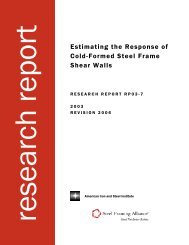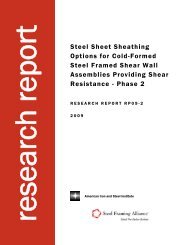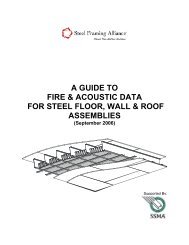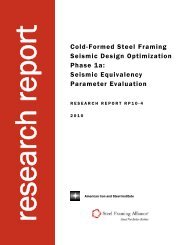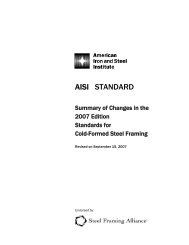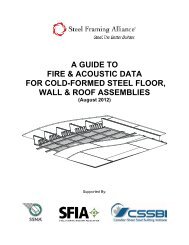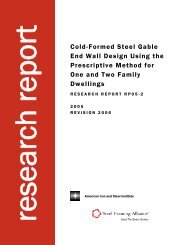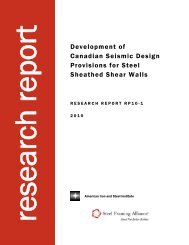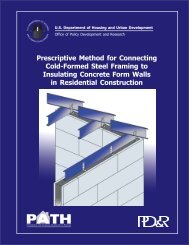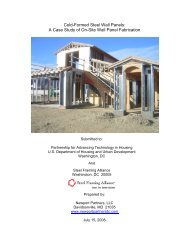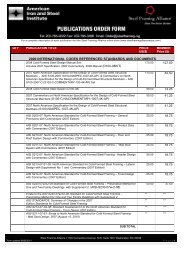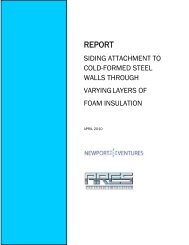SPECIFICATION FOR THE DESIGN OF - Transcon Steel
SPECIFICATION FOR THE DESIGN OF - Transcon Steel
SPECIFICATION FOR THE DESIGN OF - Transcon Steel
Create successful ePaper yourself
Turn your PDF publications into a flip-book with our unique Google optimized e-Paper software.
66 Commentary on the Prescriptive Method for One and Two Family Dwellings - 2004<br />
E10 Shear Wall Design (Two Story Building)<br />
The segmented shear wall line has the following dimensions:<br />
Wall construction:<br />
Building width = 30’<br />
Building length = 50’<br />
Wall Height = 8’<br />
Roof slope = 6:12<br />
Exterior sheathing is 7/16-inch-thick OSB with No. 8 screws spaced 6 inches on center<br />
on panel edges and 12 inches on center in panel field<br />
Interior sheathing is 1/2-inch-thick gypsum wall board with No. 6 screws at 12 inches<br />
on center<br />
Framing studs are 350S162-33 spaced at 24 inches on center<br />
Calculate the sheathing requirements for the side and end walls. The building is subjected<br />
to a wind speed of 100 mph, Exposure Category C.<br />
E10.1 Design Loads<br />
From Table C2.1: (100 mph, exposure C, 6:12 roof slope)<br />
MWRFS building corner<br />
wind pressure<br />
MWRFS building wind pressure<br />
Roof corner wind pressure<br />
Roof wind pressure<br />
Building gable end<br />
Building gable end corner<br />
= 27 psf<br />
= 20.1 psf<br />
= 3.8 psf<br />
= 3.3 psf<br />
= 14.7 psf<br />
= 22.2 psf<br />
Nominal shear value per foot of shear wall for 7/16 inch thick OSB at the stated<br />
fastening and a 2:1 aspect ratio is 910 plf (Table 2211.1(3) of IBC 2000 (ICC, 2000a)). The IBC<br />
provides shear values for GWB with 7 inch o.c. fastener spacing. It provides no shear values<br />
for 12 inch o.c. fastener spacing.<br />
Where LRFD is used, the IBC 2000 (ICC, 2000a) requires the factored design shear value<br />
to be determined by multiplying the ultimate shear value by a resistance factor (Φ) of 0.55.<br />
Calculate corner area width (2a), where “a” equals 10% of least width or 0.4h (whichever<br />
is smaller) but not less than either 4% of least width or 3 feet.<br />
a = 10%(30) = 3’<br />
a = 0.4(30) = 12’<br />
Use a = 3’<br />
2a = 6’<br />
End wall corner area = (4’+8’)(6’) = 72 ft 2<br />
End wall area = (4’+8’)(30’) - 72 = 288 ft 2<br />
End wall roof corner area = (1/2)(7.5)(3’) = 11.25 ft 2



