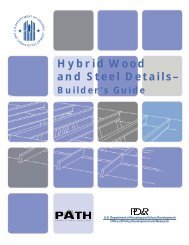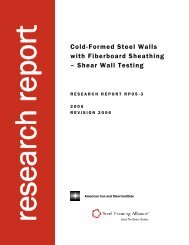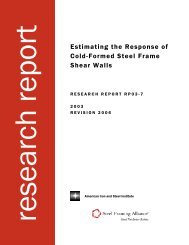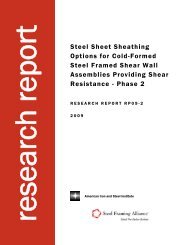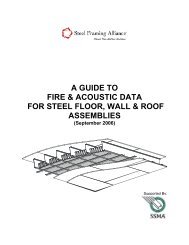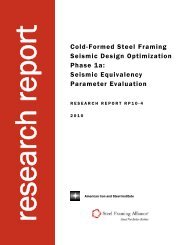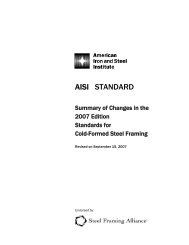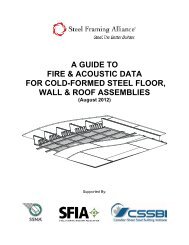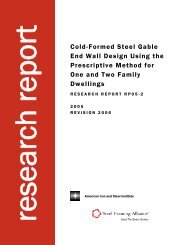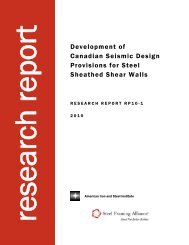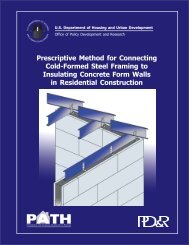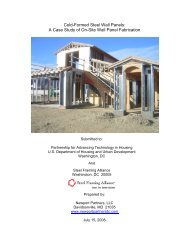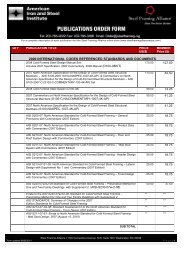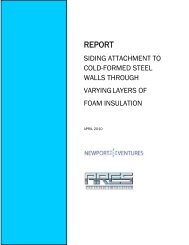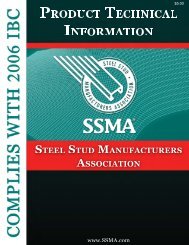SPECIFICATION FOR THE DESIGN OF - Transcon Steel
SPECIFICATION FOR THE DESIGN OF - Transcon Steel
SPECIFICATION FOR THE DESIGN OF - Transcon Steel
You also want an ePaper? Increase the reach of your titles
YUMPU automatically turns print PDFs into web optimized ePapers that Google loves.
72 Commentary on the Prescriptive Method for One and Two Family Dwellings - 2004<br />
Hold Downs Required at Shear Wall Ends<br />
Single Shear Wall: T u = 3,730 lbs T ASD = 2,710 lb<br />
Aligning Shear Walls: T u = 6,910 lbs T ASD = 4,940 lb<br />
Using Simpson’s S/HTT-14 Hold Down with 5/8” diameter bolt for single shear wall:<br />
T allow = 5,260 lbs<br />
T allow = 3,950 lbs (without 1/3 increase for wind/seismic)<br />
T allow > T ASD = 2,710 lb<br />
Using Simpson’s S/HD8 Hold Down with 5/8” diameter bolt for aligning shear wall:<br />
T allow = 7,920 lbs<br />
T allow = 5,940 lbs (without 1/3 increase for wind/seismic)<br />
T allow > T ASD = 4,940 lb<br />
E11.5 Required Sheathing (End Walls)<br />
End wall shear walls use 7/16” OSB fastened with No. 8 screws at 6” at panel edges and<br />
12” at intermediate supports. Per previous calculations, L Required at 2 nd floor = 12.6’; and<br />
L Required at 1 st floor = 17.45’.<br />
Try Type II walls (perforated shear wall):<br />
Determine percentage of fully sheathed wall @ 2 nd floor = (5+12+5)/30 = 0.73 = 73.3%<br />
@ 1 st floor = (5+8+8)/30 = 0.70 = 70%<br />
Maximum unrestrained opening at 1 st and 2 nd floor = 7’, with wall fully sheathed above<br />
and below.<br />
Interpolate for length adjustment factor for both “percent fully sheathed wall” and<br />
“Maximum unrestrained opening”:<br />
At 2 nd Floor:<br />
% Fully Sheathed 6.75’ 7’ 7.5’<br />
60 1.28 1.32<br />
73.3 1.176 1.182 1.203<br />
80 1.12 1.14<br />
Therefore, the required length of fully sheathed (Type II) wall = (1.182)(12.60’) = 14.89’<br />
14.89’ < 22’ ok<br />
At 1 st Floor:<br />
% Fully Sheathed 6.75’ 7’ 7.5’<br />
60 1.28 1.293 1.32<br />
70 1.2 1.21 1.23<br />
80 1.12 1.127 1.14<br />
Therefore, the required length of fully sheathed (Type II) wall = (1.21)(17.45’) = 21.11’



