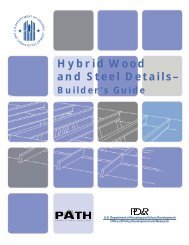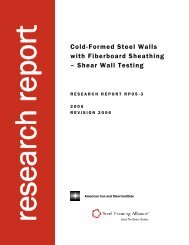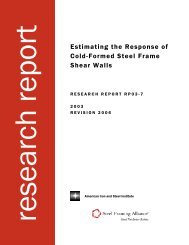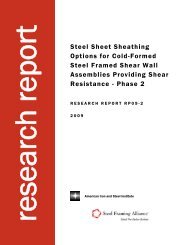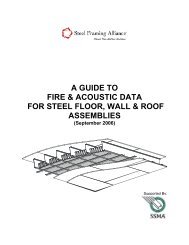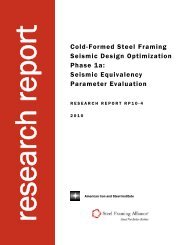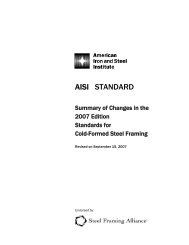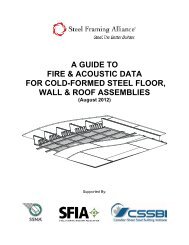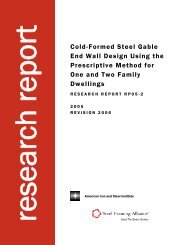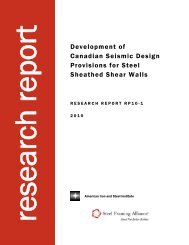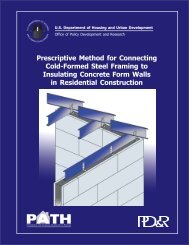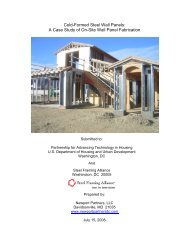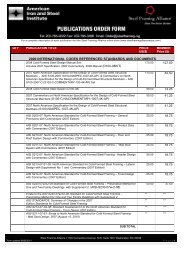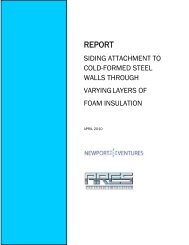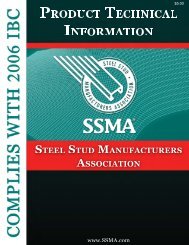SPECIFICATION FOR THE DESIGN OF - Transcon Steel
SPECIFICATION FOR THE DESIGN OF - Transcon Steel
SPECIFICATION FOR THE DESIGN OF - Transcon Steel
Create successful ePaper yourself
Turn your PDF publications into a flip-book with our unique Google optimized e-Paper software.
Commentary on the Prescriptive Method for One and Two Family Dwellings - 2004 7<br />
D. FLOOR FRAMING<br />
D2 Floor to Foundation or Structural Wall Connection<br />
The Prescriptive Method provides several details for connecting floor assemblies to<br />
foundations or structural walls. The details are self-explanatory and reflect a selection from<br />
current practice. In areas where wind speeds exceed 110 mph (177 km/hr) (exposure C) or in<br />
Seismic Design Category D1, D2 or E, additional requirements for hold-downs and anchors are<br />
specified in Sections E11, E12 and E13.<br />
D3 Minimum Floor Joist Sizes<br />
The Prescriptive Method provides floor joist tables with maximum allowable spans for two<br />
live load conditions: 30 psf and 40 psf (1.44 and 1.92 kN/m 2 ). The two live load conditions are<br />
specified in major building codes such as the BOCA (BOCA, 1997) and the IRC (ICC, 2000b).<br />
The 30 psf (1.44 kN/m 2 ) is typically specified for sleeping areas, while the 40 psf (1.92 kN/m 2 ) is<br />
specified for living areas. The spans shown in the Prescriptive Method assume bearing stiffeners<br />
are installed at each bearing point. Bearing stiffener requirements are provided in Section B2 of<br />
the Prescriptive Method.<br />
In the design of floor joists, any one of several engineering criteria may control the<br />
prescriptive requirements depending on the configuration of the section, thickness of material,<br />
and member length. The analysis used in the Prescriptive Method includes checks for:<br />
• Yielding<br />
• Flexural buckling<br />
• Web crippling<br />
• Shear<br />
• Deflection<br />
• Combined bending and shear (for multiple spans)<br />
All joists are considered to have web holes (a.k.a. “penetrations”, “utility holes”,<br />
“punchouts”), in accordance with Section A4.4. The compression flanges (top flanges) of the floor<br />
joists are assumed to be continually braced by the subflooring, thus providing lateral restraint<br />
for the top flanges.<br />
The joist span tables are calculated based on deflection limit of L/480 for live load and<br />
L/240 for total loads, where L is the span length. This typically exceeds the minimum<br />
established in building codes, but the stricter limit (i.e., L/480) was selected in order to provide<br />
more satisfactory floor designs.<br />
Deflection limits are primarily established with regard to serviceability concerns. One<br />
particular serviceability problem is related to floor vibrations and many practitioners and<br />
standards use more stringent deflection criteria than the L/360 typically required for residential<br />
floors. The intent is to prevent excessive deflections that might result in cracking of finishes. The<br />
deflection criteria also affects the "feel" (e.g. perception) of the building in terms of rigidity and<br />
vibratory response to normal occupant loads. For a material like steel, which has a high material<br />
strength, longer spans are possible with members of lower apparent stiffness (i.e. E x I). In such<br />
cases, typical deflection criteria may not be appropriate. For example, industry experience<br />
indicates that an L/360 deflection limit often results in these floors being perceived to be<br />
"bouncy" by occupants. Occupants may misconstrue this condition as a sign of weakness.



