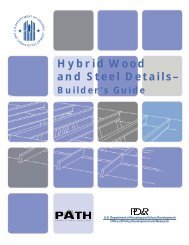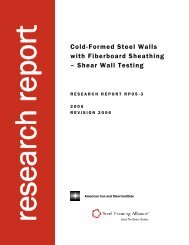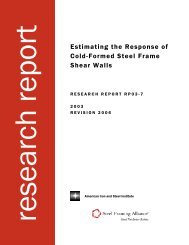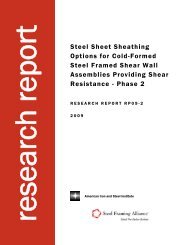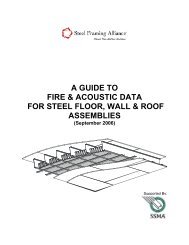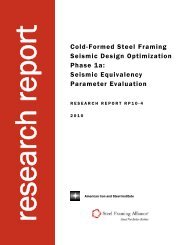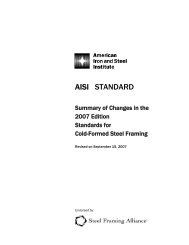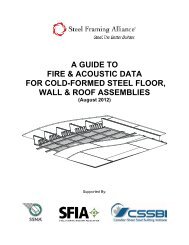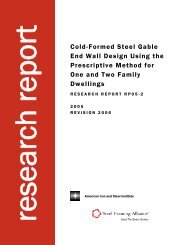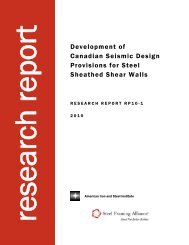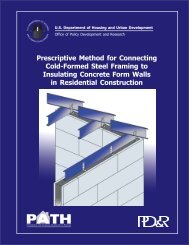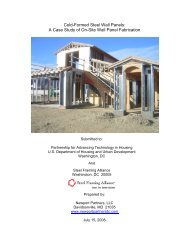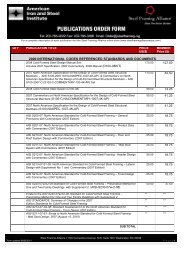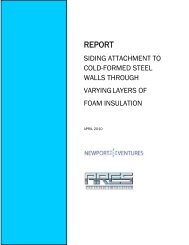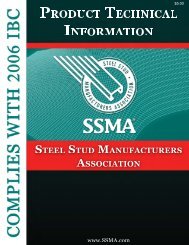SPECIFICATION FOR THE DESIGN OF - Transcon Steel
SPECIFICATION FOR THE DESIGN OF - Transcon Steel
SPECIFICATION FOR THE DESIGN OF - Transcon Steel
You also want an ePaper? Increase the reach of your titles
YUMPU automatically turns print PDFs into web optimized ePapers that Google loves.
Commentary on the Prescriptive Method for One and Two Family Dwellings - 2004 31<br />
Floor Joists<br />
• Joist Spacing:<br />
12”, 16”, 19.2” and 24” oc<br />
• Live Loads:<br />
30 psf and 40 psf<br />
• Span:<br />
Single (simply-supported span) and<br />
Two-equal spans with stiffeners at bearing locations<br />
(uniform load over the entire two-spans; i.e., no alternate<br />
loading is considered)<br />
• Joist Size Range: 550S162-33 to 1200S162-97<br />
• Yield Strengths:<br />
33 ksi steel for single spans and<br />
33 and 50 ksi steel for multiple spans<br />
• Floor Dead Load<br />
10 psf<br />
• Design Checks:<br />
Bending, shear, and combined shear and bending (for<br />
two-spans only)<br />
• Deflection Criteria:<br />
L/480 for live loads and L/240 for total loads<br />
• Bracing:<br />
Joists considered to be continuously braced at the top<br />
flange by floor sheathing<br />
• Bearing Stiffeners:<br />
All floor joists are assumed to have stiffeners at bearing<br />
support locations<br />
• Bearing Length: Minimum bearing length of 1½” at end supports and 3½”<br />
at interior supports<br />
Structural Wall Studs<br />
• Stud Spacing:<br />
16” and 24” on center<br />
• Wind Speed:<br />
85 through 130 mph Exposures A/B (3-sec. gust wind<br />
speeds) with adjustments for Exposure C (enclosed<br />
buildings)<br />
• Seismic Design Category: A, B, C, D1, D2 and E<br />
• Stud Heights: 8’, 9’, and 10’<br />
• Stud Size Range:<br />
350S162 and 550S162-33 to 97 mil thickness<br />
• Ground Snow Loads: 20 psf, 30 psf, 50 psf, and 70 psf<br />
• Attic Live Load:<br />
No attic live load acting on the studs. Tables are footnoted<br />
to allow attics with storage by jumping to the next snow<br />
load column<br />
• Snow Load:<br />
0.7xGround Snow Load (16 psf minimum)<br />
• Stud Bracing:<br />
Bracing of the interior and exterior flanges of the studs by<br />
sheathing or mechanical bracing (mechanical bracing at<br />
mid-height for 8' studs, 1/3 point for 9' and 10' studs)<br />
• Yield Strengths:<br />
33 and 50 ksi steel<br />
• 2 nd Floor Dead Load: 10 psf<br />
• 2 nd Floor Live Load: 30 psf<br />
• 2 nd Floor Wall Dead Load: 10 psf<br />
• Roof Dead Load:<br />
7 psf<br />
• Ceiling Dead Load: 5 psf<br />
• Design Checks: Bending only: C&C loads per ASCE 7 (ASCE, 1998)<br />
Combined axial and bending: MWFRS loads and load<br />
combinations



