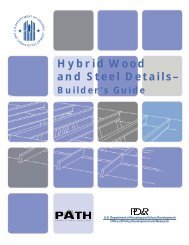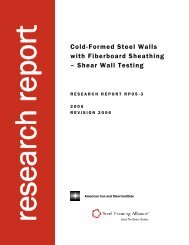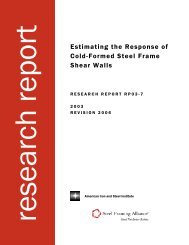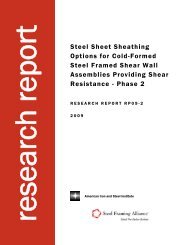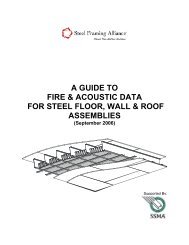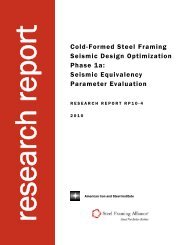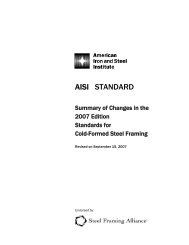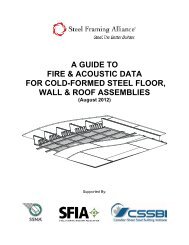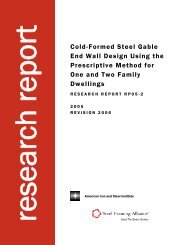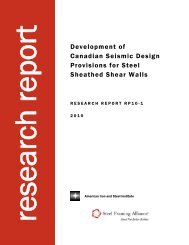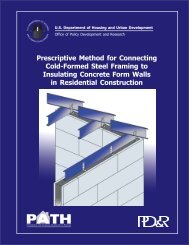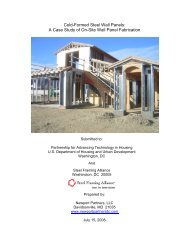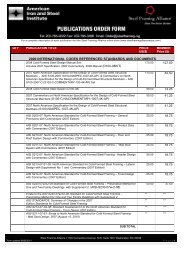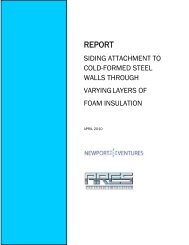SPECIFICATION FOR THE DESIGN OF - Transcon Steel
SPECIFICATION FOR THE DESIGN OF - Transcon Steel
SPECIFICATION FOR THE DESIGN OF - Transcon Steel
You also want an ePaper? Increase the reach of your titles
YUMPU automatically turns print PDFs into web optimized ePapers that Google loves.
Commentary on the Prescriptive Method for One and Two Family Dwellings - 2004 67<br />
End wall roof area = (6/12)(15’)(15’) – 11.25 = 101 ft 2<br />
Side wall corner area = (4’+8’)(6’) = 72 ft 2<br />
Side wall area = (4’+8’)(50’) – 72 = 528 ft 2<br />
Side wall roof corner area = (1/2)(7.5)(6)(2) = 45 ft 2<br />
Side wall roof area = (7.5’)(50’) – 45 = 330 ft 2<br />
Building aspect ratio = 50/30 = 1.67<br />
Design shear at each side wall<br />
= [72 ft 2 (22.2 psf)+288 ft 2 (14.7psf)+11.25 ft 2 (22.2 psf)+101 ft 2 (14.7 psf)](1.6)/2 = 5,954 lb<br />
Design shear at each end wall<br />
= [72 ft 2 (27 psf) + (528 ft 2 (20.1psf) + 22.5 ft 2 (3.8 psf) + 330 ft 2 (3.3psf)](1.6)/2 = 10,985 lb<br />
E10.2 Required Sheathing (First Floor Walls)<br />
10,985<br />
Each end wall: = 21.95 ft<br />
910(0.55)<br />
This equates to 73% of end wall length.<br />
5,954<br />
Each side wall: = 11.90 ft<br />
910(0.55)<br />
This equates to 24% of side wall length.<br />
E11 Shear Wall Design (High Seismic Area)<br />
Design the lateral force resisting system for the example building shown below. Use Type I<br />
braced wall for the side walls and Type II braced walls for the end walls.<br />
E11.1 Design Assumptions<br />
Building Width = 30’<br />
Building Length = 50’<br />
Roof Slope = 6:12<br />
Seismic Design Category = D2<br />
Roof Dead Load = 15 psf<br />
Exterior Wall Dead Load = 7 psf<br />
Ground Snow Load = 25 psf<br />
Slab-on-grade foundation<br />
Interior Wall Dead Load = 5 psf<br />
Overhang = 2 ft<br />
Studs: 350S162-33<br />
Stud Spacing = 16” on center<br />
E11.2 Design Loads<br />
Roof Dead Load = 15 psf<br />
Floor Dead Load = 10 psf<br />
Exterior Wall Dead Loads = 7 psf<br />
Interior Walls Dead Load = 5 psf<br />
Floor area = (50’)(30’) = 1500 ft 2<br />
Roof area = [50’ + 2(2)][30’ + 4’] = 1836 ft 2 . (2’ overhangs)



