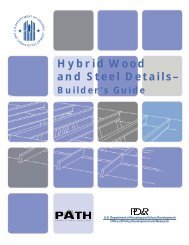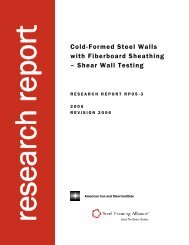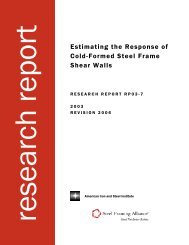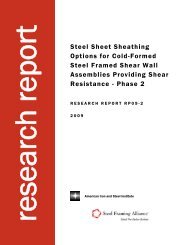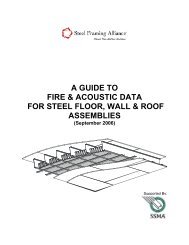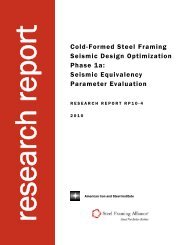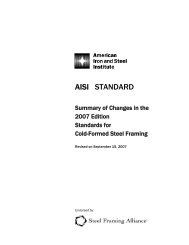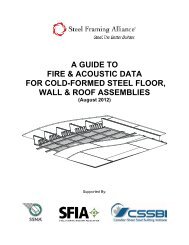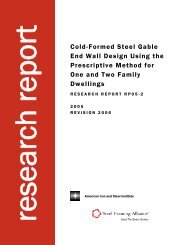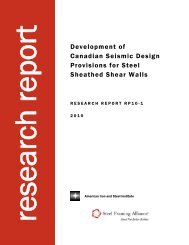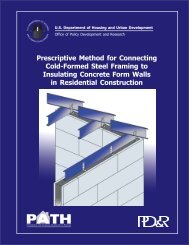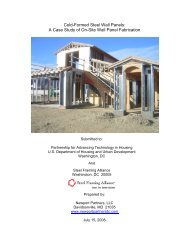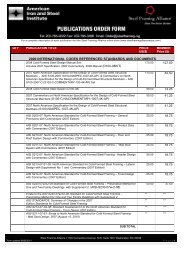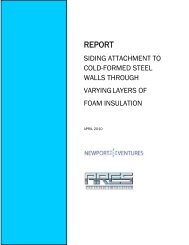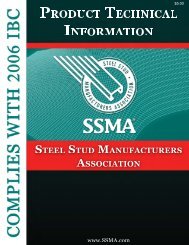SPECIFICATION FOR THE DESIGN OF - Transcon Steel
SPECIFICATION FOR THE DESIGN OF - Transcon Steel
SPECIFICATION FOR THE DESIGN OF - Transcon Steel
You also want an ePaper? Increase the reach of your titles
YUMPU automatically turns print PDFs into web optimized ePapers that Google loves.
Commentary on the Prescriptive Method for One and Two Family Dwellings - 2004 1<br />
A. GENERAL<br />
A1 Scope<br />
PART 1 – COMMENTARY<br />
ON <strong>THE</strong> STANDARD <strong>FOR</strong> COLD-<strong>FOR</strong>MED STEEL FRAMING –<br />
PRESCRIPTIVE METHOD <strong>FOR</strong> ONE AND TWO FAMILY DWELLINGS<br />
The Prescriptive Method consists of prescriptive requirements for cold-formed steel floor,<br />
wall, and roof framing to be used in the construction of one and two family dwellings,<br />
townhouses, and other attached single-family dwellings not more than two stories in height<br />
using repetitive in-line framing practices.<br />
A1.1 Limits of Applicability<br />
The Prescriptive Method is not applicable to all possible conditions of use and is subject to<br />
the applicability limits set forth in Tables A1-1 and A1-2. The applicability limits are<br />
necessary to define reasonable boundaries to the conditions that must be considered in<br />
developing prescriptive construction requirements. The applicability limits should be<br />
carefully understood as they define important constraints on the use of the Prescriptive<br />
Method.<br />
The applicability limits strike a reasonable balance between engineering theory,<br />
available test data, and proven field practices for typical residential construction<br />
applications. The applicability limits are intended to prevent misapplication while<br />
addressing a reasonably large percentage of new housing conditions. Special consideration is<br />
directed toward the following items related to the applicability limits.<br />
The Prescriptive Method, however, does not limit the application of alternative methods<br />
or materials through engineering design.<br />
Building Geometry: The provisions in the Prescriptive Method apply to detached one- and<br />
two-family dwellings, townhouses, and other attached single-family dwellings not more<br />
than two stories in height. Its application to homes with complex architectural configurations<br />
is subject to careful interpretation by the user and therefore, engineering design support may<br />
be required. The most common building widths (or depths) range from 24 feet to 40 feet (7.3<br />
to 12.2 m), with structural wall heights up to 10 feet (3.1 m). The building width as used in<br />
the Prescriptive Method is the dimension measured along the length of the trusses or joists<br />
(floor or ceiling) between the outmost structural walls. The maximum length of building is<br />
limited to 60 feet (18.3 m) where the length is measured in the direction parallel to the roof<br />
ridge or perpendicular to the floor joists or roof trusses.<br />
Site Conditions: Conditions for each site must be established by the user. Local<br />
conditions include ground snow loads, basic wind speeds, and the Seismic Design Category.<br />
Snow Loads: Snow load values are typically given in a ground snow load map such as<br />
provided in the building code, ASCE 7 (ASCE, 1998) or by local practice. The national model<br />
building codes in the U.S. either adopt the ASCE 7 snow load requirements or have a similar<br />
map published in the code. The 0 to 70 psf (0 to 3.35 kN/m 2 ) ground snow load used in the<br />
Prescriptive Method covers approximately 90 percent of the United States, which was deemed<br />
to include the majority of the buildings that are expected to utilize this document. Buildings



