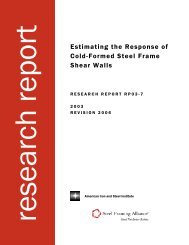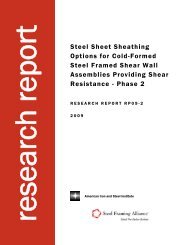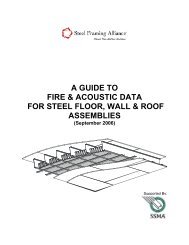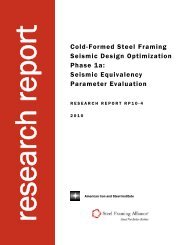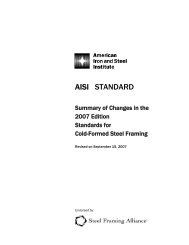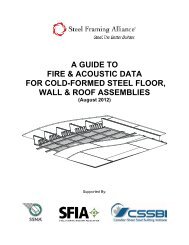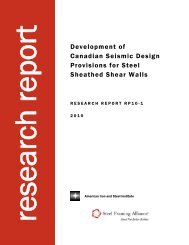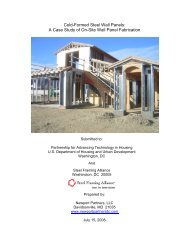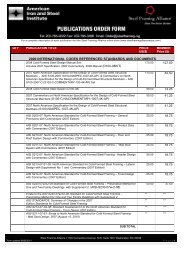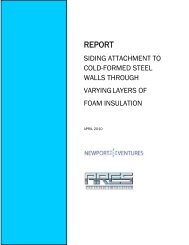SPECIFICATION FOR THE DESIGN OF - Transcon Steel
SPECIFICATION FOR THE DESIGN OF - Transcon Steel
SPECIFICATION FOR THE DESIGN OF - Transcon Steel
You also want an ePaper? Increase the reach of your titles
YUMPU automatically turns print PDFs into web optimized ePapers that Google loves.
Commentary on the Prescriptive Method for One and Two Family Dwellings - 2004 59<br />
E6 Double L-Header Design (Uplift Loading Case 2)<br />
Calculate the maximum span for a 2-L800S150-54 L-header located in the first story of a the<br />
two-story building described in Section F1, subjected to 110 mph Exposure Category C wind<br />
speed and 20 psf ground snow load.<br />
E6.1 Design Loads<br />
Dead Loads:<br />
Ceiling Dead Load = 5(24/2)<br />
Roof Dead Load = 7(24 + 4)/2<br />
Floor Dead Load = 10(24/2)<br />
Wall Dead Load<br />
Total Dead Load =<br />
= 60 plf<br />
= 98 plf<br />
= 120 plf<br />
= 100* plf<br />
= 378 plf<br />
* Note: conservatively use 100 plf instead of 8x10 psf = 80 plf<br />
Live Loads:<br />
Floor Live Load = 30(24/2)<br />
= 360 plf<br />
Roof Snow Load = 0.7(20)(24 +4)/2 = 196 plf<br />
Roof Live Load = 16(24 + 4)/2 = 224 plf controls<br />
Wind Uplift Load:<br />
Wind pressures are taken from Table C2.1 (roof corner MWFRS wind pressures for 9:12<br />
roof pitch, 110 mph Exposure Category C). The tabulated pressures (Table C2.1) are<br />
perpendicular to the vertical projection of the roof. The uplift component of the pressure<br />
can be calculated as follows:<br />
⎛ cos(36.86°<br />
) ⎞<br />
Wind Uplift Load = 12 .4⎜<br />
⎟ = 16.54 psf (acting perpendicular to header)<br />
⎝ sin(36.86°<br />
) ⎠<br />
Applying this wind pressure over a 14-foot member length, the wind uplift load is:<br />
Wind Uplift Load = 16.54 psf x 14 ft = 232 lbs./ft<br />
E6.2 Load Combinations<br />
1. 0.9D – 1.6W = 0.9(378) – 1.6(232) = -31 plf controls<br />
2. 1.2D – 1.6W + 0.5(L r or S) = 1.2(378) – 1.6(232) + 0.5(224) + 0.5(360) = 374 plf<br />
3. 1.2D – 0.8W + 1.6(L r or S) = 1.2(378) – 0.8(232) + 1.6(224) = 624.4 plf<br />
E6.3 Member Properties<br />
L 1 = 8.0”<br />
L 2 = 1.5”<br />
t = 0.0566”<br />
S xtop = 0.8564 in 3<br />
E6.4 Bending Capacity<br />
M nu = R M ng<br />
Long leg of angle<br />
Short leg of angle<br />
Design thickness<br />
Section modulus for one angle<br />
where:<br />
M ng = gravity moment capacity determined by Eq. B3.1.1-1<br />
R = uplift reduction factor<br />
= 0.25 for L h /t ≤ 150<br />
(Eq. B3.1.2-1)





