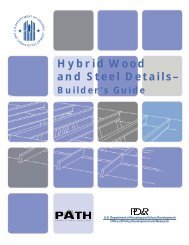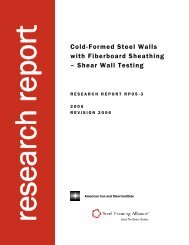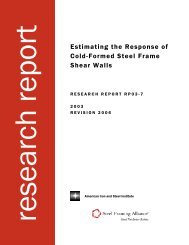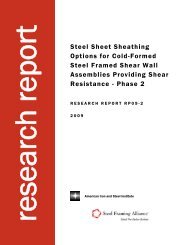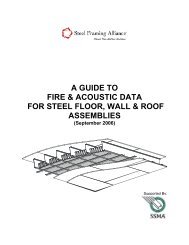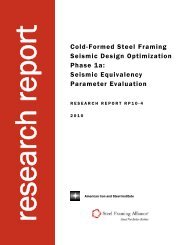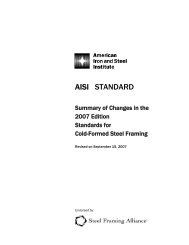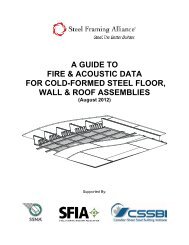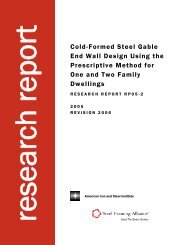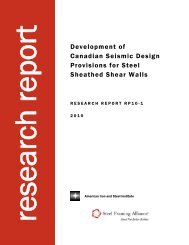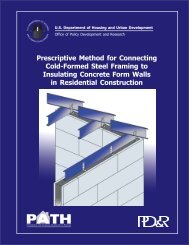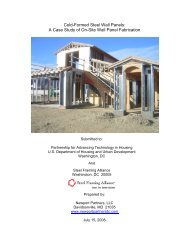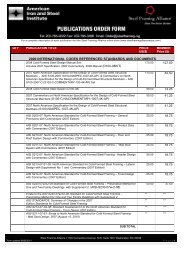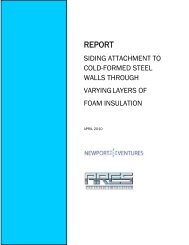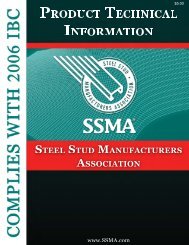SPECIFICATION FOR THE DESIGN OF - Transcon Steel
SPECIFICATION FOR THE DESIGN OF - Transcon Steel
SPECIFICATION FOR THE DESIGN OF - Transcon Steel
Create successful ePaper yourself
Turn your PDF publications into a flip-book with our unique Google optimized e-Paper software.
46 Commentary on the Prescriptive Method for One and Two Family Dwellings - 2004<br />
E. WALL FRAMING <strong>DESIGN</strong> EXAMPLES<br />
E1 Wall Stud Design<br />
Calculate the minimum size and thickness for an 8-foot wall stud located at the upper story<br />
of a 28-foot wide two-story house that is subjected to an 90 mph, Exposure Category B winds.<br />
The studs are spaced at 24” on center. The maximum ground snow load is 30 psf. The wall<br />
studs are laterally restrained at mid-height.<br />
All referenced equations and sections are to the Specification (AISI, 1999) unless noted.<br />
E1.1 Design Assumptions<br />
28’ Building Width<br />
2’ Roof Overhang<br />
2’ Stud Spacing<br />
33 ksi <strong>Steel</strong> Yield Strength<br />
4:12 Roof Pitch<br />
30 psf Ground Snow Load<br />
0.7 Snow Reduction Factor 8’<br />
16 psf Minimum Roof Live Load<br />
7 psf Roof Dead Load<br />
5 psf Ceiling Dead Load<br />
7 psf Soffit Dead Load<br />
45’ Building Length<br />
8’ Wall Height<br />
L/240 Live Load + Dead Load Deflection Limit<br />
28’<br />
12<br />
4<br />
2’<br />
E1.2 Design Loads<br />
Dead Load:<br />
Ceiling Dead Load = 5(28)/2<br />
Roof Dead Load = 7(28)/2<br />
Soffit Dead Load = 2 x 7<br />
Total Dead Load (D)<br />
= 70 plf<br />
= 98 plf<br />
= 14 plf<br />
= 182 plf<br />
Live Loads:<br />
Roof Live Load (L r ) = 16(2 + 28/2) = 256 plf<br />
Roof Snow Load (S) = (0.7x30)(2 + 28/2) = 336 plf controls<br />
Wind Loads:<br />
Wind loads were calculated in accordance with ASCE 7 (ASCE, 1998) equations using<br />
MWFRS and components and cladding (refer to Table C2.4).<br />
MWFRS:<br />
ρ = q h [(GC pf - GC pi ) lb/ft 2<br />
q h = 0.00256K z K zt K d V 2 I lb/ft 2<br />
where<br />
K z = 0.70 (Table 6-5 at 30’ height above ground, Case 2, Exposure Category B)



