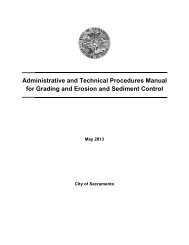Stormwater Quality Design Manual (May 2007) - City of Sacramento ...
Stormwater Quality Design Manual (May 2007) - City of Sacramento ...
Stormwater Quality Design Manual (May 2007) - City of Sacramento ...
- No tags were found...
You also want an ePaper? Increase the reach of your titles
YUMPU automatically turns print PDFs into web optimized ePapers that Google loves.
II. RESIDENTIAL CREDITS CALCULATIONBackground DataResearch was conducted in 2005 by the <strong>City</strong> <strong>of</strong> Roseville and the County <strong>of</strong> <strong>Sacramento</strong> using studies <strong>of</strong>available maps <strong>of</strong> residential developments <strong>of</strong> various sizes and types within <strong>Sacramento</strong> and PlacerCounty. These maps were used to calculate the aggregate area <strong>of</strong> features <strong>of</strong> interest: streets, ro<strong>of</strong>tops,sidewalks, and driveways, as well as the total area <strong>of</strong> each development. A value was calculated forro<strong>of</strong>tops, sidewalks, driveways, streets, and total impervious surface as a percentage <strong>of</strong> the total area. Thisinformation was compiled to obtain local, accurate, empirical values for the average impervious fraction<strong>of</strong> different types <strong>of</strong> residential developments with differing densities (dwelling units per acre), as well asinformation about how the different features contribute to total site imperviousness. Data collected in theresearch effort for 29 sites is summarized in Attachment A.The <strong>Sacramento</strong>/Roseville data was used to compute an average impervious fraction for each <strong>of</strong> eightcategories <strong>of</strong> residential development classified by density, which ranged from one dwelling unit per acreto 20 dwelling units per acre. Average total impervious fraction and percent imperviousness by surfacetype has been identified in Table 1.Table 1 – Average Impervious Fraction by Surface Type for Eight Categories <strong>of</strong> ResidentialDevelopmentDENSITY INDWELLING UNITSPER ACRE (DU/A) 1 2 3-4 5-6 7 8-9 10-14 15-20TOTALIMPERVIOUSFRACTION 0.17 0.25 0.35 0.40 0.50 0.55 0.60 0.70ROOFTOP 0.08 0.13 0.19 0.23 0.29 0.33 0.37 0.44SIDEWALK 0.04 0.04 0.04 0.04 0.04 0.04 0.04 0.04DRIVEWAY 0.04 0.04 0.04 0.04 0.04 0.04 0.04 0.04STREET 0.01 0.04 0.08 0.09 0.13 0.14 0.15 0.18Appendix D-1 in <strong>Manual</strong>The Residential Run<strong>of</strong>f Reduction Worksheet, Form D-1, allows a designer to calculate a reducedtreatment requirement based on the incorporation <strong>of</strong> various Run<strong>of</strong>f Reduction measures into theirproject. To use Appendix D-1, the designer must obtain an accurate estimate <strong>of</strong> the project area, thenestimate how much <strong>of</strong> that area will be ‘open space and parks’ as defined in the <strong>Manual</strong>. Open space andparks does not include landscaping within individual residential lots. The open space/parks acreage issubtracted from the total acreage to find the size <strong>of</strong> the area that will require treatment, A t . Thesecalculations are completed in Step 1 <strong>of</strong> the form.The designer then proceeds through Step 2 to determine how much credit is earned for Run<strong>of</strong>f Reductiontechniques incorporated into the project. Using predetermined impervious fraction factors and Forms D-1a-d, the designer calculates the size <strong>of</strong> each area that will be affected by various Run<strong>of</strong>f Reductiontechniques, and these areas become “effectively managed” under the system. The total Effective AreaManaged (A c ) equals the amount <strong>of</strong> credit allowed for the incorporation <strong>of</strong> Run<strong>of</strong>f Reduction measures.For every technique, an efficiency multiplier is provided which reflects the fraction <strong>of</strong> run<strong>of</strong>f that is beingreduced or treated from the area being considered. For example, a porous pavement driveway reduces<strong>Stormwater</strong> <strong>Quality</strong> <strong>Design</strong> <strong>Manual</strong> for the <strong>Sacramento</strong> and South Placer Regions<strong>May</strong> <strong>2007</strong> Appendix D-4 Page 2



