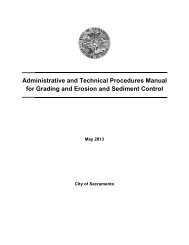Stormwater Quality Design Manual (May 2007) - City of Sacramento ...
Stormwater Quality Design Manual (May 2007) - City of Sacramento ...
Stormwater Quality Design Manual (May 2007) - City of Sacramento ...
- No tags were found...
Create successful ePaper yourself
Turn your PDF publications into a flip-book with our unique Google optimized e-Paper software.
Run<strong>of</strong>f Reduction Control Measure Fact SheetGreen Ro<strong>of</strong>interaction, and need to be engineered to conform to the load requirements. Characteristics <strong>of</strong> each greenro<strong>of</strong> type are summarized in Table GR-1.Make the decision whether or not to provide public access in this step, since this affects green ro<strong>of</strong> typeand load design (Step 4). If access will be provided then at a minimum foot traffic must be accommodatedwith walkways or turf grass. (Turf grass must be irrigated and requires the deeper growth media <strong>of</strong> anintensive green ro<strong>of</strong>). Typically, green ro<strong>of</strong>s with public access have a complex array <strong>of</strong> vegetation (i.e.are intensive green ro<strong>of</strong>s) and may even have other garden features such as a fountain, ornamental pond,or patio/deck.Step 4 – Determine Required Structural Support and Green Ro<strong>of</strong> <strong>Design</strong><strong>Design</strong> the structure to support the green ro<strong>of</strong>, considering the saturated weight <strong>of</strong> the mature green ro<strong>of</strong>system and the expected live load from human activity on the ro<strong>of</strong> (e.g., maintenance staff, tenants,visitors). If a green ro<strong>of</strong> is planned for a new building, the architects and structural engineers need t<strong>of</strong>actor the green ro<strong>of</strong> into the architectural and building design process. To retr<strong>of</strong>it an existing building,confer with an architect, structural engineer, and/or green ro<strong>of</strong> consultant to ensure the proposed greenro<strong>of</strong> can be supported—either as is or with additional support such as additional decking, ro<strong>of</strong> trusses,joists, columns, and/or foundations, as indicated in Table GR-1.If the ro<strong>of</strong> will be accessible to the public, design the traffic flow paths and integrate decks, patios, orpavers into the design. Turf grass will stand up to regular foot traffic but requires an intensive green ro<strong>of</strong>system with deeper soil and mandatory irrigation. Alternatively, less intrusive, lightweight steppingstones or decomposed gravel walkways can be used to provide access and interpretation with extensivegreen ro<strong>of</strong>s. <strong>Design</strong> ro<strong>of</strong> entrance and exit routes to design standards to be safe and efficient formaintenance staff or the public.Step 5 – Select Component LayersGreen ro<strong>of</strong> systems typically contain the following specialized component layers (see Figure GR-1):Waterpro<strong>of</strong>ing Membrane — Choose an adequate waterpro<strong>of</strong> membrane that resists penetrationby roots. The waterpro<strong>of</strong>ing component is essential to the long-term success <strong>of</strong> a green ro<strong>of</strong>.Generally, a composite <strong>of</strong> several layers <strong>of</strong> protective materials is used . Materials used includemodified asphalts (bitumens), synthetic rubber (EPDM), hypolan (CPSE), and reinforced PVC.Protection Layer/Root Barrier — The need for a separate root barrier (dense materials thatinhibit root penetration) depends on the selected waterpro<strong>of</strong> membrane . Modified asphaltsusually require a root barrier, while synthetic rubber (EPDM) and reinforced PVC generally donot. Check with the manufacturer to determine if a root barrier is required for a particular product.Insulation/Air Barrier (optional) — If the thermal requirements <strong>of</strong> a building necessitateadditional insulation, a layer <strong>of</strong> moisture-resistant insulation may be added.Water Retention Mat — If additional water retention is necessary to sustain the selectedvegetation, a moisture retention mat may be used.Drainage/Water Storage/Aeration Layers — A green ro<strong>of</strong> must safely drain run<strong>of</strong>f from thero<strong>of</strong> to an approved stormwater destination. Provide a drainage layer over the entire ro<strong>of</strong> area toconvey excess water to the building’s drainage system. Drainage layers usually consist <strong>of</strong> moldeddrainage channels and retention cups.Geotextile Filter Fabric — Include a geotextile filter fabric layer to keep the growth media out<strong>of</strong> the drainage layer.Engineered Growth Media — Green ro<strong>of</strong> growth media differ from soil in that they generallycomprise lightweight mineral material containing a minimum <strong>of</strong> organic matter. Use a growthmedium uthat meets established FLL or ASTM guidelines for both water retention and drainage.<strong>Stormwater</strong> <strong>Quality</strong> <strong>Design</strong> <strong>Manual</strong> for the <strong>Sacramento</strong> and South Placer Regions<strong>May</strong> <strong>2007</strong>GR-5



