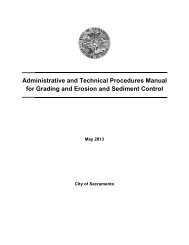Stormwater Quality Design Manual (May 2007) - City of Sacramento ...
Stormwater Quality Design Manual (May 2007) - City of Sacramento ...
Stormwater Quality Design Manual (May 2007) - City of Sacramento ...
- No tags were found...
You also want an ePaper? Increase the reach of your titles
YUMPU automatically turns print PDFs into web optimized ePapers that Google loves.
Source Control Measure Fact SheetLoading AreasTable LA-1. <strong>Design</strong> Requirements for Loading Areas to Protect Water <strong>Quality</strong> 1<strong>Design</strong> FeaturePavingCoverGrading/DrainageRequirementsPave the loading area with an impervious paving material that is compatible with materials thatwill be loaded/unloaded. For example, use Portland Cement Concrete if gasoline or othermaterials that react with asphalt will be loaded/unloaded.Several options are <strong>of</strong>fered for covering the active loading area, to minimize the exposure <strong>of</strong>pollutants to rainfall and run<strong>of</strong>f; check with the local permitting agency on which <strong>of</strong> the options willbe allowed for the project:Option 1. If feasible, design the facility so loading/unloading occurs inside an indoor loading bay.This is the best option from the perspective <strong>of</strong> protecting stormwater quality. If this is not feasible,consider the next option.Option 2. For buildings with less than 10 bays, provide a ro<strong>of</strong> overhang that extends at least 10feet beyond the loading dock (or the building face, if there isn’t a loading dock). If the buildingincludes 10 or more bays or a cover is deemed otherwise not feasible, consider the next optionand proceed to “Grading/Drainage” element <strong>of</strong> this table.Option 3. Some local permitting agencies may allow use <strong>of</strong> a door skirt that fits snugly to boththe trailer end and the building door during material transfers, on a case-by-case basis. Checkwith the permitting agency for verification.Direct run<strong>of</strong>f from ro<strong>of</strong> downspouts away from the loading/unloading areas.<strong>Design</strong> outdoor loading areas so that the first 6 ft. <strong>of</strong> pavement, as measured from the dock face(or from the building if there is no elevated loading dock) is hydraulically isolated to preventrunon/run<strong>of</strong>f. This can be accomplished with berms, grading, or interceptor drains. See FigureLA-1 for suggested configuration using interceptor drains; check acceptability <strong>of</strong> this method withlocal permitting agency.Drain the hydraulically isolated area to a pretreatment device (e.g., oil/water separator) then tothe sanitary sewer; equip the system with an emergency spill shut-<strong>of</strong>f/diversion valve asdescribed below. Verify that this is acceptable to the local permitting agency; the agency mayrequire a cover on the entire area draining to the sanitary sewer.Spill ControlDiversion Valveand ContainmentTankEquip the drainage system with an emergency spill shut-<strong>of</strong>f/diversion valve.The bypass on the shut-<strong>of</strong>f valve should flow to an adequately-sized* spill containment vaultlocated a safe distance away from structures due to potential for explosive/fire reaction (seeFigure LA-1). This is subject to approval <strong>of</strong> local permitting agency and fire department/district(could be two different agencies).*The size <strong>of</strong> the spill containment vault should be equal to 125% <strong>of</strong> the volume <strong>of</strong> the largestcontainer handled at the facility. If this is not known, assume that 250 gal is typically largest sizehandled at the loading areas. Containment vault would be 312 gal in this case.Indoor LoadingAreas — noobstruction zonesSignage for SpillControl FeaturesIf loading is designed to occur indoors (beyond a bay door), provide a 10-ft. no obstruction zonewithin the building to allow the truck to extend inside and to provide a staging area. Clearlyidentify the no obstruction zone on the building plan. Clearly mark the no obstruction zone at aninterior transfer area using bright or fluorescent floor paint.Provide signage to identify the location and simple use instructions <strong>of</strong> any spill control/responsedesign features (such as shut<strong>of</strong>f valves or spill response kits).1 These requirements are intended to supplement, not supercede, those found in other codes (e.g, building, plumbing, fire). If conflicts areidentified, consult with the local development permitting agency and other agencies as needed (e.g., fire, sanitation district) for resolution.<strong>Stormwater</strong> <strong>Quality</strong> <strong>Design</strong> <strong>Manual</strong> for the <strong>Sacramento</strong> and South Placer RegionsLA-2 <strong>May</strong> <strong>2007</strong>



