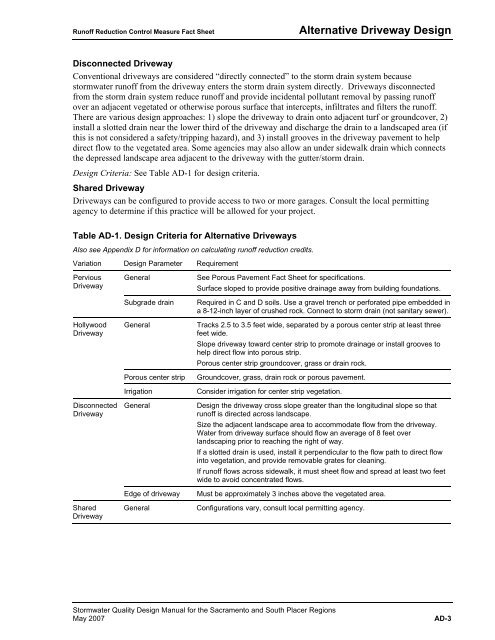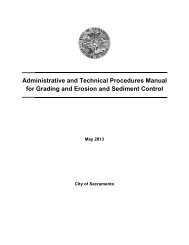Stormwater Quality Design Manual (May 2007) - City of Sacramento ...
Stormwater Quality Design Manual (May 2007) - City of Sacramento ...
Stormwater Quality Design Manual (May 2007) - City of Sacramento ...
- No tags were found...
Create successful ePaper yourself
Turn your PDF publications into a flip-book with our unique Google optimized e-Paper software.
Run<strong>of</strong>f Reduction Control Measure Fact SheetAlternative Driveway <strong>Design</strong>Disconnected DrivewayConventional driveways are considered “directly connected” to the storm drain system becausestormwater run<strong>of</strong>f from the driveway enters the storm drain system directly. Driveways disconnectedfrom the storm drain system reduce run<strong>of</strong>f and provide incidental pollutant removal by passing run<strong>of</strong>fover an adjacent vegetated or otherwise porous surface that intercepts, infiltrates and filters the run<strong>of</strong>f.There are various design approaches: 1) slope the driveway to drain onto adjacent turf or groundcover, 2)install a slotted drain near the lower third <strong>of</strong> the driveway and discharge the drain to a landscaped area (ifthis is not considered a safety/tripping hazard), and 3) install grooves in the driveway pavement to helpdirect flow to the vegetated area. Some agencies may also allow an under sidewalk drain which connectsthe depressed landscape area adjacent to the driveway with the gutter/storm drain.<strong>Design</strong> Criteria: See Table AD-1 for design criteria.Shared DrivewayDriveways can be configured to provide access to two or more garages. Consult the local permittingagency to determine if this practice will be allowed for your project.Table AD-1. <strong>Design</strong> Criteria for Alternative DrivewaysAlso see Appendix D for information on calculating run<strong>of</strong>f reduction credits.Variation <strong>Design</strong> Parameter RequirementPerviousDrivewayHollywoodDrivewayDisconnectedDrivewaySharedDrivewayGeneralSubgrade drainGeneralPorous center stripIrrigationGeneralEdge <strong>of</strong> drivewayGeneralSee Porous Pavement Fact Sheet for specifications.Surface sloped to provide positive drainage away from building foundations.Required in C and D soils. Use a gravel trench or perforated pipe embedded ina 8-12-inch layer <strong>of</strong> crushed rock. Connect to storm drain (not sanitary sewer).Tracks 2.5 to 3.5 feet wide, separated by a porous center strip at least threefeet wide.Slope driveway toward center strip to promote drainage or install grooves tohelp direct flow into porous strip.Porous center strip groundcover, grass or drain rock.Groundcover, grass, drain rock or porous pavement.Consider irrigation for center strip vegetation.<strong>Design</strong> the driveway cross slope greater than the longitudinal slope so thatrun<strong>of</strong>f is directed across landscape.Size the adjacent landscape area to accommodate flow from the driveway.Water from driveway surface should flow an average <strong>of</strong> 8 feet overlandscaping prior to reaching the right <strong>of</strong> way.If a slotted drain is used, install it perpendicular to the flow path to direct flowinto vegetation, and provide removable grates for cleaning.If run<strong>of</strong>f flows across sidewalk, it must sheet flow and spread at least two feetwide to avoid concentrated flows.Must be approximately 3 inches above the vegetated area.Configurations vary, consult local permitting agency.<strong>Stormwater</strong> <strong>Quality</strong> <strong>Design</strong> <strong>Manual</strong> for the <strong>Sacramento</strong> and South Placer Regions<strong>May</strong> <strong>2007</strong>AD-3



