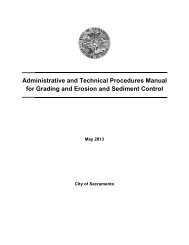Stormwater Quality Design Manual (May 2007) - City of Sacramento ...
Stormwater Quality Design Manual (May 2007) - City of Sacramento ...
Stormwater Quality Design Manual (May 2007) - City of Sacramento ...
- No tags were found...
You also want an ePaper? Increase the reach of your titles
YUMPU automatically turns print PDFs into web optimized ePapers that Google loves.
Run<strong>of</strong>f Reduction Fact SheetDisconnected Ro<strong>of</strong> DrainsTable DRD-1.Conveyance Zone for Splash Blocks and Pop-up Drainage Emitters:Commercial and Multi-Family Residential AreasMaximum Ro<strong>of</strong> Size (sf)Minimum Travel DistanceAcross Vegetation3,500 21 feet5,000 24 feet7,500 28 feet10,000 32 feetPop-up Drainage Emitter(Check with local permitting agency for any local specifications beforeusing this information).Pop-up drainage emitters are appropriate when it is not possible toconvey water directly from the downspout due to grading, paving orother site constraints. Pop-up Drainage Emitters are also useful inconveying storm water from backyard downspouts to front yardconveyance zones. Ro<strong>of</strong> run<strong>of</strong>f is piped then released through a cappeddevice that opens with water pressure. Yard drains may be used ascomponent <strong>of</strong> the pop-up emitter system. For example, ro<strong>of</strong>-top run<strong>of</strong>fdirected to a back yard may be collected in a yard drain, then directedto a front yard pop-up emitter system.For single-family residential development, pop-up emitters must daylight no closer than five feet from thebuilding with positive drainage away from building foundations and slabs for another five feet, wherepossible. The five feet limit is to allow for maximum travel distance across the yard.Dispersal Trench(Check with local permitting agency for any local specifications before using this information).A Dispersal Trench is appropriate for situations where the slope from the building does not meet the sloperequirements or there is limited conveyance zone area available. The downspout may be piped directly toa Dispersal Trench through a perforated or slotted pipe that allows water to seep into the drain rock andsurrounding soil. A maximum <strong>of</strong> 1750 square feet <strong>of</strong> ro<strong>of</strong> area can be allowed to drain into one 8-footlong dispersal trench. These underground structures may be topped with geotextile fabric and 6 inches <strong>of</strong>soil for planting. See Figure DRD-1 for an example <strong>of</strong> the dispersal trench system design.A debris collection point, or pretreatment sump, is required to prevent sedimentation and clogging <strong>of</strong> thedispersal trench. Once the pretreatment sump has filled with debris, it should cause a noticeable amount<strong>of</strong> overland flow bypassing the dispersal trench, which indicates that it is time to maintain the device.The ro<strong>of</strong> gutters should be fitted with mesh screens to prevent leaf litter and other debris from entering thesystem where there is tree cover. The expected growth <strong>of</strong> newly planted trees should be considered.An overflow outlet should be provided on the downspout at the surface elevation to allow flow to bypassthe system when either the infiltration trench or pretreatment sump are clogged or when hydrologiccapacity is exceeded.To reduce the potential for costly maintenance and/or system reconstruction, it is strongly recommendedthat dispersal trenches be located in lawn areas (or other vegetated areas) and as close to the surface aspossible.<strong>Stormwater</strong> <strong>Quality</strong> <strong>Design</strong> <strong>Manual</strong> for the <strong>Sacramento</strong> and South Placer Regions<strong>May</strong> <strong>2007</strong>DRD-3



