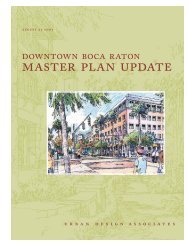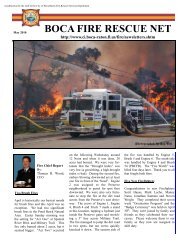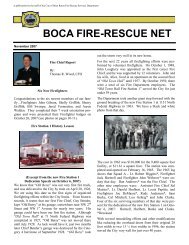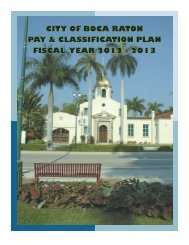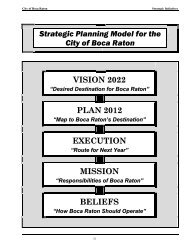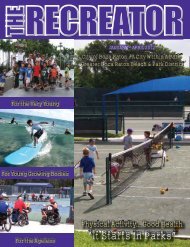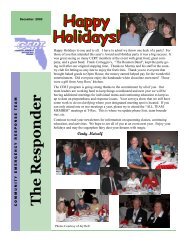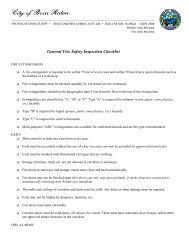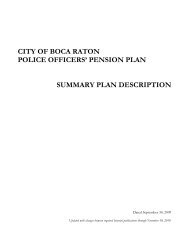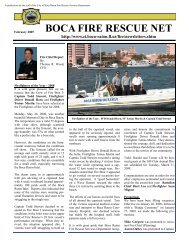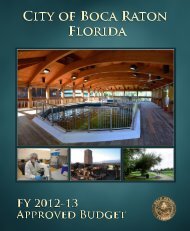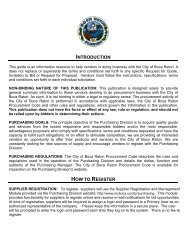Master Plan Development - City of Boca Raton
Master Plan Development - City of Boca Raton
Master Plan Development - City of Boca Raton
Create successful ePaper yourself
Turn your PDF publications into a flip-book with our unique Google optimized e-Paper software.
Table 1SFWMD Permit Data(Selected Export from ArcGIS Database)PERMIT NO.50-04701-P50-04743-P50-04746-P50-04843-P50-05145-P50-05192-P50-05245-P50-05245-P50-05315-P50-05634-P50-05634-P-0250-05983-P50-06176-P50-06176-P50-06259-P50-06481-P50-06487-P50-06537-P50-06645-P50-06677-P50-06810-P50-06969-P50-06990-P50-07246-P50-07286-P50-07329-P50-07453-P50-07489-P50-07502-P50-07812-P78-00004-S81-00074-SBMP DISCHARGE STRUCTURECONTROLEL. PERPERMIT0.00CONTROLEL. PERSTRUCT. NOTESExfiltration Trench, swales into HIllsboro Canal 0.00 NEED BETTER PLAN - Two zones: min FF 18.00/15.10; min parking 16.00/12.80Exfiltration Trench 0.00 plan shows bldgs w/ FF <strong>of</strong> 16.5, 17.0, 17.5, 18.0649 LF Ex Trnch 3' weir @ 17' into <strong>City</strong> system 8.50Exfiltration Trench 0.00 NEED APPLICATION FOR FF & MIN PARKING1.18 ac Dry Retention 5.007.00 no info on-line4 dry retention ponds (2) FDOT H Inlets w/ top el. @ 9.75' each w/ 36" RCP into L-46 Canal 9.75 compliance letter mod7.62 wet retention and dry ret. no disch up to 25y/3d; 6' Wide Sharp Crested Weir El. 11.06 (crest) to ICWW 2.50 4 basins4.00 original permit (no info on-line)Exfiltration Trench into <strong>City</strong> system 4.00 plans in permit do not match what exists on aerial photo 2005; min bldg from plan in perm0.00 no info available on-line8.00 no info available on-line6"x6" tri or @ 8 to L-47 8.00 letter mod agrees w/ original permit0.00 no info available on-line0.00 no info available on-line780 LF Exfiltration Trench 8' weir @ 5.95' to ICWW 2.00 5.95 min FF read <strong>of</strong>f <strong>of</strong> plan in permit appl.507 LF Ex Trnch + swales no discharge 7.00Exf. 4.50 no info on-lineon-site retention 0.00 no info on-linedry detention 7.95' weir @ 14' + 6"x6" tri ori. @ 10' + 310 LF 48" RCP into LWDD L-47 Canal 3.00 10Ex trnch into <strong>City</strong> system, then to E-4 Canal 4.50 development preceded permitted improvements; post meets pre discharge; 4.5 surround CEdry ret. (1.31 ac.) Ph 1: 5' weir @ 15.7' + 6"x6" tri.ori. @ 9.3' into LWDD L-45 canal 9.30 Phase I is 6.02 acres;912 LF Exfiltration + dry retention (0.28 ac) no discharge for 25-year/3-day event 4.50exfil. trench no discharge for 25-year/3-day event; ICWW drainage basin 8.50 min FF read <strong>of</strong>f plans in permit appl.dry detention & exfiltration (1) 6" x 6" tri. Ori. @ 6.0 to LWDD L-43 Canal 6.00Ex trnch 1.5'x1.5' tri or @ 5.5' to E-4 4.00 5.5 min parking extracted from calculations which indiates parking elevations between 8.0 and 12.90.swales & exfil. trench 5" x 5" tri. ori. @ 5.5' into <strong>City</strong> stormwater system 4.50 5.5Dry det, exf. 4' weir @ 16.38 + 6"x6" tri. ori. @ 9' to LWDD L-46 canal 9.00Exfil trench 6" x 6" tri.ori. @ 16.0' into LWDD L-40 Canal 16.0015" Outfall 0.00Existing Lake 20 Deg. V-Notch Bleeder W EL. 12.5 Inv. EL. 10. 0.89' Weir @ 13.5 10.00E:\boca\bocaswmp\Task 1\Permit database export_2007-09-24A6016.01August 2007Table 1 Page 2 <strong>of</strong> 2



