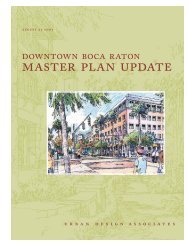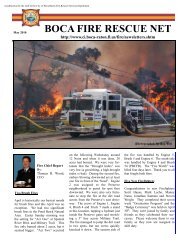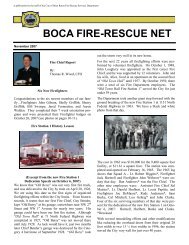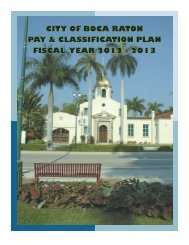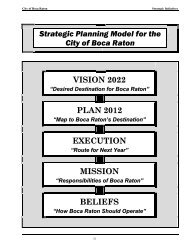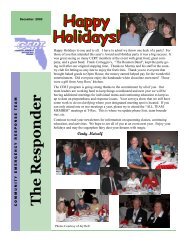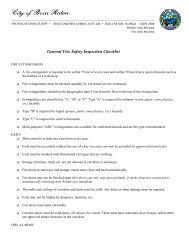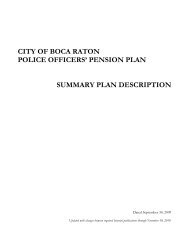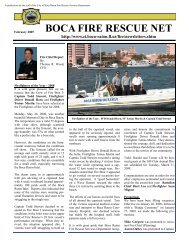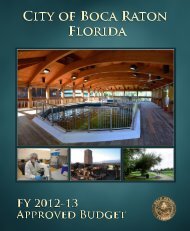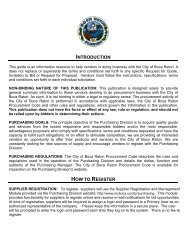Master Plan Development - City of Boca Raton
Master Plan Development - City of Boca Raton
Master Plan Development - City of Boca Raton
You also want an ePaper? Increase the reach of your titles
YUMPU automatically turns print PDFs into web optimized ePapers that Google loves.
<strong>City</strong> <strong>of</strong> <strong>Boca</strong> <strong>Raton</strong> Stormwater Management <strong>Master</strong> <strong>Plan</strong>Part I – Task 3 Reportwater quality systems initially considered. In the majority <strong>of</strong> areas, no positive outfall currently exists;the run<strong>of</strong>f is intended to infiltrate the ground. This type <strong>of</strong> stormwater management system inherentlyincludes a water quality improvement mechanism by allowing run<strong>of</strong>f to be filtered by the soil beforereaching the ground water surface, or by allowing nutrients to be taken up by the vegetation. In manycases, the conceptual projects do not provide additional water quality, but they do maintain or enhance thestormwater run<strong>of</strong>f’s ability to infiltrate the ground, rather than pond in streets and drives.The conceptual project locations are shown and listed on the following figure. A description, photographs,an exhibit <strong>of</strong> the conceptual project, and the conceptual cost estimate for each conceptual projectfollow. The existing <strong>City</strong>-owned utilities shown on the exhibits were provided by the <strong>City</strong> during theTask 1 phase.The <strong>Boca</strong> Heights neighborhood has had historic flooding problems. The <strong>City</strong> Utility Department hasbeen negotiating with its water/sewer consulting engineer for a water and sewer rehabilitation project inthe <strong>Boca</strong> Heights neighborhood that will also include stormwater improvements. Although this project isentering the design phase, the <strong>City</strong> requested that it be included in the Stormwater Management <strong>Master</strong><strong>Plan</strong>. The location <strong>of</strong> the project area is shown on the following map.L:\boca\bocaswmp\A6016.03\rp02accm.docPage 3MOCK•ROOS



