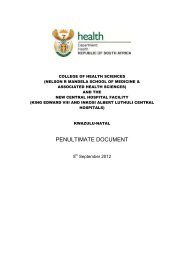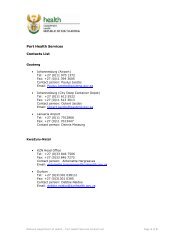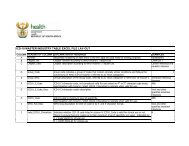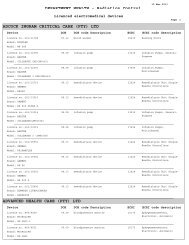National Norms and Standards relating to Environmental Health
National Norms and Standards relating to Environmental Health
National Norms and Standards relating to Environmental Health
You also want an ePaper? Increase the reach of your titles
YUMPU automatically turns print PDFs into web optimized ePapers that Google loves.
d) Corridors must be at least 1.8m wide <strong>and</strong> be provided with a h<strong>and</strong> railing along the length of at leas<strong>to</strong>ne wall.e) All corridors, staircases, steps <strong>and</strong> ramps must be adequately eliminated <strong>and</strong> fitted with effectiveramps.3.5 Toilet <strong>and</strong> ablution facilitiesAdequate <strong>and</strong> accessible <strong>to</strong>ilet, bathing <strong>and</strong> washing facilities must be provided <strong>to</strong> meet the needsof service users.a) At least one <strong>to</strong>ilet <strong>and</strong> one bath must be provided for at least every 8 (eight) service users on thepremises 1:8. Where suitably adapted en-suite <strong>to</strong>ilet <strong>and</strong> bathing/shower are provided in the user’srooms, these rooms can be excluded from the calculation. The <strong>to</strong>ilet facilities should be designed foruse by one person at a time.b) Each service user must have a <strong>to</strong>ilet within close proximity of his/her private accommodation.c) Additional <strong>to</strong>ilet facilities must be provided on the premises, accessible <strong>and</strong> clearly marked next <strong>to</strong> thelounge <strong>and</strong> dining areas for use by service users.d) In calculating the number of <strong>to</strong>ilets, no account must be taken of any <strong>to</strong>ilet contained in a bathroom.e) Every <strong>to</strong>ilet must be equipped with an adequate flushing system <strong>and</strong> all <strong>to</strong>ilets, bathrooms or showersmust be maintained in good working order.f) All <strong>to</strong>ilets must be kept clean at all times, floors scrubbed <strong>and</strong> bowls cleaned <strong>and</strong> disinfected daily.g) Adequate <strong>and</strong> accessible <strong>to</strong>ilet, wash-up <strong>and</strong> bath facilities must be provided for staff membersemployed on the premises.h) One <strong>to</strong>ilet <strong>and</strong> bath or shower must be provided for at least every 12 (twelve) nursing staff, domesticstaff <strong>and</strong> other employees on the premises 1:12.i) Floors of the bathroom <strong>and</strong> <strong>to</strong>ilet facilities must be constructed of non-slippery surface.j) All bathrooms must be fitted with porcelain, enamel or cast iron enamel baths with a constant supplyof cold <strong>and</strong> hot running potable water.k) Walls of the <strong>to</strong>ilet facilities must be constructed of a smooth surface <strong>and</strong> be light coloured.l) Toilet facilities must be adequately illuminated <strong>and</strong> ventilated.m) Separate <strong>to</strong>ilet facilities <strong>and</strong> h<strong>and</strong> wash basin must be provided on the premises, for visi<strong>to</strong>rs.n) Separate bathrooms <strong>and</strong> <strong>to</strong>ilets must be provided for domestic <strong>and</strong> residential staff. The bathroomsmust be fitted with porcelain enamel or cast-iron enamel baths with a supply of hot <strong>and</strong> cold runningwater.o) One <strong>to</strong>ilet must be provided for at least every 12 members of staff, ratio 1:12.p) One bathroom or shower must be provided for at least every 12 members of staff, ratio 1:12. Incalculating the number of <strong>to</strong>ilets for staff members, no account must be taken of any <strong>to</strong>ilet contain in abathroom.q) Every <strong>to</strong>ilet must be equipped with an adequate flushing system maintained in proper workingcondition.r) Bathrooms <strong>and</strong> <strong>to</strong>ilets must be designated for each sex.3.6 Staff facilitiesa) Work station for staff members must be equipped with h<strong>and</strong> wash basins, with a supply of cold <strong>and</strong>hot running water <strong>to</strong> prevent cross infection.b) Separate <strong>to</strong>ilet facilities must be provided for staff members on the premises.3.7 Examination roomsa) A h<strong>and</strong> wash basin with a supply of cold <strong>and</strong> hot running water must be available in all examinationrooms.b) Floors must be constructed of a non-slippery floor <strong>to</strong> prevent accidental slipping.c) Walls must be painted with a light coloured washable paint.d) The examination room should be adequately equipped for first aid <strong>and</strong> emergency situations.3.8 Sluice roomsa) A minimum floor area of 7.5m2 <strong>and</strong> a minimum width of 2.5m must be available in every sluice room.DOH. <strong>Norms</strong> <strong>and</strong> st<strong>and</strong>ards for environmental health in South Africa Feb 2013 31


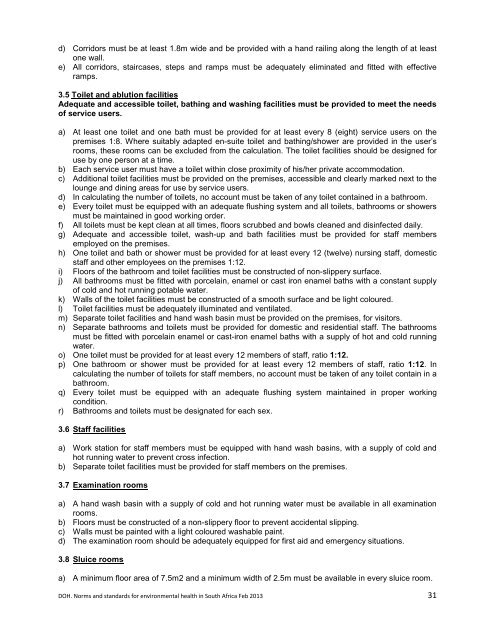



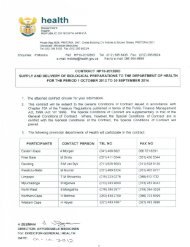
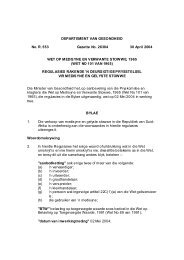
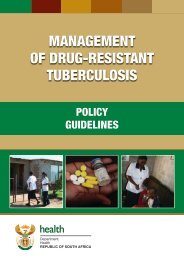
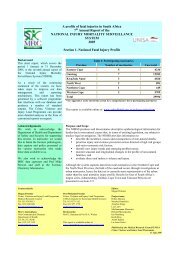
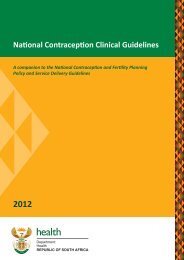
![A monograph of the management of postpartum haemorrhage [2011]](https://img.yumpu.com/15578784/1/184x260/a-monograph-of-the-management-of-postpartum-haemorrhage-2011.jpg?quality=85)
